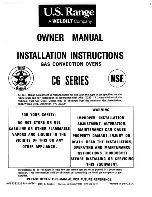
12
INSTALLATION
2
Find and mark one or two points where the
studs are on the wall. (Studs are normally 16
inches apart.) Then measure and mark the
stud locations. If you cannot find any wall
studs, consult a local building contractor.
3
Draw a vertical line on the wall at the center of
the 30
″
wide opening.
NOTE
• Be sure the minimum width is 30 inches.
4
Center the rear wall template
b
in the space
by lining up the plumb line on the wall with
the centerline on the template. Then securely
tape or tack the rear wall template in place.
Make sure the minimum width is 30 inches
and that the top of the rear wall template is
located a minimum of 30 inches above the
cooking surface.
Measure the bottom of the upper cabinet
frame. Trim edges A, B, and C on the upper
cabinet template
a
so that the template will
fit on the bottom of the upper cabinet. If the
upper cabinet has a recessed frame, trim the
template so it fits inside the recessed area. If
needed, the template can be trimmed inside
the printed trim lines, as long as you are able
to align the centerline correctly. Align the
centerline of the upper cabinet template with
the centerline of the rear wall template, then
securely tape or tack the upper cabinet
template in place.
WARNING
• To avoid risk of personal injury, electric shock or
death:
- Note where electrical outlets and electrical
wires are before you drill into the wall.
- Locate and disconnect power to any electrical
circuits that could be affected by installing this
oven.
• To avoid risk of personal injury, electric shock or
death, cover the edge of the power supply cord
hole with the power supply cord bushing.
Drill Holes in Wall and Cabinet
1
Drill holes on the circles. If there is a stud, drill
a 3/16" hole for lag screws. If there is no stud,
drill a 3/4" hole for toggle bolts. Make sure to
use at least 1 lag screw in a stud, and 2 toggle
screws in the drywall or the plaster.
2
Drill a 3/8” hole at points J and K on the upper
cabinet template.
If the bottom of the upper cabinet is recessed
3/4" or more, you will need 2"x 2" filler blocks
b
(not included) to provide additional support
for the bolts.
a
Cabinet front
c
Cabinet bottom shelf
Mark the center of each filler block and drill a
3/8” diameter hole at the marks.
Align filler blocks
b
over the two openings in
the top of the microwave oven cabinet and
attach to the cabinet with masking tape.
3
Cut or drill a 2" diameter hole at the area
marked "M power supply cord hole" on the
upper cabinet template. If the upper cabinet
is metal, you will need to cover the edge of the
Содержание MHEC173 Series
Страница 16: ......


































