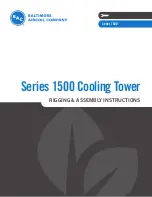
10
Ventilator
Installation
Installation Map (LZ-H150GBA2 [ARVU093ZFA2]/ LZ-H200GBA2 [ARVU123ZFA2])
RA Grille
SA Grille
Inspection
Hatch
Maintenance
Space
Ventilator
EA
OA
Duct slope: More than 1/30(wall side)
Obtaining of Right Distance
(Preventing Penetration of Rain Water)
New Type Hood
(Preventing Penetration
of Rain Water)
* 1m = 39.4in
Ceiling Fixing Bolt(Supplied by installer)
RA Grille
SA Grille
Inspection
Hatch
SA
SA
EA
OA
RA
RA
1m or more
1m or more
❘■
A PLANE FIGURE
❘■
A FRONT VIEW
Maintenance Cover
Control Box
SA Grille
❘■
THREE DIMENSION VIEW
❘■
INSTALLATION OF MAINTENANCE COVER
Ventilator
Main Body
Maintenance Space
More than 600mm
EA
OA
Inspection Hatch
* 600mm = 23.6in
600x600mm
2
Содержание LZ-H080GBA2
Страница 19: ......





































