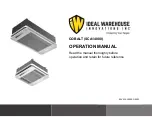
–30–
3) Group Control(Optional Wiring)
• You can use a group control operation after connecting the brown and yellow wire of each air-conditioner.
• Remove the resistor "OP 7" in remote controller.
• It operates maximum 16 Units by only one Wired Remote Controller,
and each Unit starts sequentially to prevent overcurrent.
Wiring design
Features
• Use Only One Wired Remote Controller with several air conditioners(max. 16 Units)
• Random starting to prevent overcurrent.
Wiring Diagram for Cooling only
Operation unit
ZONE
1 2 3 4
Humidify
JET
AUTO
AUTO SWING
OPERATION
FAN SPEED
Program set
SUB FUNCTION
SET TEMP
Room Temp
HI
MED
LO
Heater
Defrost
Filter
Preheat
Out door
Time
Timer
On
Set no. Time
Off
01
03
05
07
09
11
13
15
17
19
21
23
Indoor Unit 1
Terminal(Local Supply)
Block
Terminal(Local Supply)
Block
Terminal(Local Supply)
Block
Main PCB
#1
Main PCB
#2
Main PCB
#16
Wired Remote Controller
Slide Switch
OP7
Remote
Controller
PCB
Indoor Unit 2
Main PCB
Indoor Unit 16
Connector
RED(12V)
YL(SIGNAL)
YL(SIGNAL)
YL(SIGNAL)
BR(GND)
BR(GND)
BR(GND)
Connecting Cable(Local Supply)
Connector
Connector
....
....
• Be careful not to exchange the color of wires.
• The maximum length of connecting wire should be below 200m(25
Ω
) on connecting each units.
• Use a wire more than 0.5mm
2
CAUTION
NOTICE
OUTDOOR WIRING DIAGRAM
INDOOR WIRING DIAGRAM
INDOOR
MOTOR
DRAIN
PUMP
STEP
MOTOR
TEMP
.
THERMIST
O
R
PIPE
THERMISTOR
REMOTE
CONTROL
FLOAT S/W
CN - DISP
DISPLAY PCB
TERMINAL
BLOCK
T
O
OUTDOOR UNIT
BR
YL
BK
OR
BL
BL
BR
GN/YL
RD
BL
GN
/YL
COMP
3
(
L
)
4
(
N
)
5 6 7
FUSE T3.15A
COMP
R
S
H
4
2
8
6
1
0
C
F
BL
YL
OR
BK
TB2
BR
BR
BR
BR
BL
BL
BL
BL
BL
GN/YL
GN/YL
BK
RD
CAPACITOR
RD
C
POWER
RELAY
FAN
MOTOR
FUSE 5A
FUSE 5A
POWER
INPUT
TO INDOOR UNIT
TERMINAL
BLOCK
1
(
L
)
2
(
N
)
3
(
L
)
4
(
N
)
5
6
7
8
















































