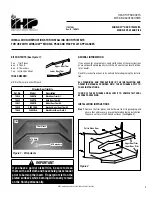
4
NOTE: DIAGRAMS & ILLUSTRATIONS ARE NOT TO SCALE.
Codes & Approvals
C
ertifiCation
Gas appliances must be tested and certified by a nation-
ally recognized testing and certification laboratory to ANSI
(American National Standard Institute) gas appliance safety
standards.
This insert has been tested and certified by OMNI -Test
Laboratories to ANSI Z21.88-2005 Standard for Vented
Gas Fireplace Heaters and UL 307B Gas Burning Heating
Appliances for Manufactured (Mobile) Homes.
It has met all necessary ANSI Standards and is fully certified
for installation in any community. If there are any questions
or if you need further substantiation either write to or call
your Lennox Hearth Products dealer. If you have further
questions, please contact Lennox Hearth Products.
n
ew
y
ork
C
ity
, n
ew
y
ork
(mea)
Installation of these fireplaces are approved for installa-
tion in New York City in the US state of New York (MEA#:
138-07-E).
C
ommonwealth
o
f
m
assaChusetts
r
equirements
Installation of these fireplaces are approved for installation
in the US state of Massachusetts if the following additional
requirements are met -
• Installation and repair must be done by a plumber or gas
fitter licensed in the Commonwealth of Massachusetts.
• The flexible gas line connector used shall not exceed 36
inches (92 centimeters) in length.
• The individual manual shut-off must be a T-handle type
valve.
Orifice Size/Altitude Adjustment
For altitudes above 2,000 feet, the orifice should be de-rated
by 4% for every 1,000 feet to maintain the proper ratio of
gas to air. Improper orifice sizing may result in damage
and unsafe conditions. Changing the orifice should only be
done by a qualified service technician. Contact your Lennox
Hearth Products dealer for proper orifice sizes (see Page 21
and 24 for more information).
The Firestar™ Insert
• Must conform with all local, state, and national installation
codes. In the absence of local codes, the installation must
conform with National Fuel Gas Code ANSI Z223.1 - latest
edition, also known as NFPA 54. Refer to the National
Fuel Gas Code and local zoning and code authorities for
details on installation requirements.
• Must conform with the Manufactured Home Construc-
tion and Safety Standard, Title 24 CFR, Part 3280, or
when such a standard is not applicable, the Standard for
Manufactured Home Installations, ANSI A225.1 - latest
edition for manufactured (mobile) home installations.
• Must be vented directly to the outside in accordance with
the latest edition of the National Fuel Gas Code and must
never be attached to a chimney serving a separate solid
fuel burning appliance.
• Uses room air for combustion. It is imperative that provi-
sions for adequate combustion and ventilation air be made.
This appliance is NOT designed to and will not operate in
a negative pressure. Contact your dealer if you suspect
such a situation exists.
• Has been certified for use with either natural gas or pro-
pane.
• Is not for use with solid fuels.
• Is approved for sitting rooms and/or bedrooms.
Fireplace Requirements
These heaters are designed to be installed into an existing
masonry fireplace (built to UBC 37 standards) or factory
built solid fuel, wood burning fireplace (listed to UL 127
standards) only. All exhaust gases must be vented outside
the structure. Combustion air is drawn from outside the
structure. When installing in a factory built fireplace, the
fireplace grate must be removed and the damper must be
removed or secured open.
If the factory-built fireplace has no gas access hole(s) pro-
vided, an access hole of 1-1/2 inches (38 mm) or less may
be drilled through the lower sides or bottom of the firebox
in a proper workmanship like manner. This access hole must
be plugged with a non-combustible insulation after the gas
supply line has been installed.
The installer must mechanically attach the marking supplied
with the gas fireplace insert to the inside of the firebox of the
fireplace into which the gas fireplace insert is installed.
IMPORTANT: When installing these appliances into a fac-
tory built fireplace or heat-form, the air flow within and
around the fireplace shall not be altered by the installation
of the insert (i.e. DO NOT BLOCK louvers or cooling air
inlet or outlet ports, circulating air chambers in a steel
fireplace liner or metal heat circulator).
WARNING
THIS FIREPLACE HAS BEEN ALTERED TO
ACCOMMODATE A FIREPLACE INSERT AND
SHOULD BE INSPECTED BY A QUALIFIED
PERSON PRIOR TO RE-USE AS A
CONVENTIONAL FIREPLACE.
Содержание B-VENT GAS GC3
Страница 22: ...22 Safety Listing Label ...
Страница 23: ...23 Lighting Label ...





































