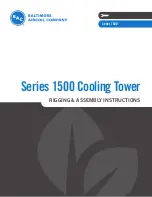
Service Manual 27
Connection Of The Cable
1
Indoor Unit
Outdoor Unit
2
3
4
1
2
3
4
5
6
G
To
branch
circuit
Ground
Power supply a
L1
*
L2
Connecting cable(Low voltage)
b
Terminal
(4P)
Terminal
(6P)
Outdoor unit
Wiring Diagram
Terminal block
Over 5mm
(0.2")
Cover control
Conduit panel
Connecting
cable
Power supply
cord
*
L1 is neutral for 115V models.
1. Remove the cover control from the unit
by loosening the 3 screws.
2. Dismount caps on the conduit panel.
3. Temporarily mount the conduit tubes
on the conduit panel.
4. Properly connect both the power sup-
ply and low voltage lines to the corre-
sponding terminals on the terminal
block.
5. Ground the unit in accordance with
local codes.
6. Be sure to size each wire allowing sev-
eral inches longer than the required
length for wiring.
7. Use lock nuts to secure the conduit
tubes.
1. shows field wiring.
2. Separately wire the high and low voltage line.
3. Use heat-proof electrical wiring capable of
withstanding temperatures up to 167°F.
4. Use outdoor and waterproof connection cable
rated more than 300V for the connection
between indoor and outdoor unit.
(For example, Type STOW)
• Be sure to comply with local codes while
running the wire from the indoor unit to
the outdoor unit(size of wire and wiring
method, etc).
• Every wire must be connected firmly.
• No wire should be allowed to touch refrig-
erant tubing, the compressor or any mov-
ing parts.
Connector trade size for this unit is 1/2" for
instructions on connecting depending on
the wire type you are using.
Power Supply
Model
Power source
9K
1ø, 115V
14
18
15A
12K
1ø, 115V
14
18
20A
18K
1ø, 230/208V
14
18
20A
24K
1ø, 230/208V
12
18
25A
AWG(MIN.)
Fuse or breaker
Capacity
NOTICE
NOTICE
Содержание Art Cool LS090CE
Страница 62: ...62 Room Air Conditioner Schematic Diagram Schematic Diagram Electric Control Device Indoor ...
Страница 63: ...Service Manual 63 Schematic Diagram Outdoor 9k 12k ...
Страница 64: ...64 Room Air Conditioner Outdoor 18k 24k ...
Страница 65: ...Service Manual 65 Wiring Diagram Indoor Unit Models 9k 12k 18k 24k ...
Страница 66: ...66 Room Air Conditioner Outdoor Unit Models 9k C O Models 12k H P 12k C O H P Schematic Diagram ...
Страница 67: ...Service Manual 67 Models 18k C O Models 18k H P 24k C O H P Schematic Diagram ...
Страница 68: ...68 Room Air Conditioner Schematic Diagram Components Location Indoor MAIN P W B ASSEMBLY TOP VIEW BOTTOM VIEW ...
Страница 69: ...Service Manual 69 Outdoor 9k 12k TOP VIEW BOTTOM VIEW Schematic Diagram ...
Страница 70: ...70 Room Air Conditioner Schematic Diagram Outdoor 18k 24k TOP VIEW BOTTOM VIEW ...
Страница 83: ...P No 3828A20462V Printed in Korea ...
















































