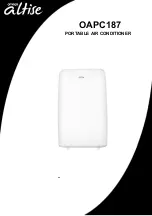
58 | GuIdElInES
MUL
TI V W
all-Mounted Indoor Unit Engineering Manual
Due to our policy of continuous product innovation, some specifications may change without notification.
©
LG Electronics U.S.A., Inc., Englewood Cliffs, NJ. All rights reserved. “LG” is a registered trademark of LG Corp.
Common Indoor Unit Drainage System
It is usual work practice to connect individual indoor unit drain pipes to one common indoor unit drainage system. The diameter of the com-
mon vertical drain pipe should be as large as necessary. The diameter of the horizontal pipe should be the same or larger than the vertical
drain pipe. To avoid property damage in the event of the primary drain becoming clogged, and to optimize drain system performance, it may
be prudent to install a secondary drain line. Design the drain system to plan for winter operation (condensate line may freeze up if conden-
sate does not properly drain away). Drain all generated condensate from the external condensate pan to an appropriate area. Install a trap
in the condensate lines as near to the indoor unit coil as possible. To prevent overflow, the outlet of each trap should be positioned below its
connection to the condensate pan. All traps should be primed, insulated, and leak tested if located above an inhabited space.
Figure 39: Properly Insulating the Drainage Piping.
Insulation
Required
Insulation
Not Required
Properly Fitting Insulation
Figure 40: Example of a Common Indoor Unit Drainage System.
aPPlIcatIon guIdelIneS
General drain Piping Information
Ensure the indoor unit, refrigerant piping, power wiring / communica
-
tion cables, and drain piping is properly supported with anchor bolts
and clamp hangers positioned at 3.3 to 4.9 foot intervals.
Drain Leak Test
A leak test should be performed 24 hours after the drainage system
has been installed.
Drain Pipe Insulation
To prevent condensate from forming on the drain piping, field-
supplied 5/16 inch thick polyethylene insulation should be properly
installed.
Common horizontal drain pipe
1/50 to 1/100 Slop
e
27-1/2 in.
(Maximum pump
lift distance
[depends on indoor
unit type]).
Include trap
at the end.
45° to 60° Angle
Position the vent
down to prevent
debris from entering
the system
45° to 60° Angle
45° to 60° Angle
45° to 60° angle for protection against overflow
Common
vertical
drain pipe
• It is recommended that a dedicated drain pipe be installed for the air conditioning
system. If the indoor unit drainage system is shared with a rainwater drain, waste
water, or any other type of building drain system, back flow, leaks, ice may form,
or noxious odors may infiltrate the air conditioning system.
• Install a trap if the drain access to the outside faces an undesirable location (i.e.,
sewer), otherwise, noxious odors may infiltrate the air conditioning system.





































