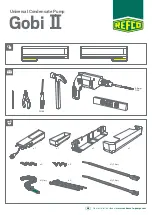
Ceiling Concealed Duct
60
Universal System Air Conditioner
4. Dimensional Drawings
ABNH-HL, GL, RL
Top view
(unit: mm)
Front view
600
600
Front
Inspection hole
※
Suitable dimension "H" is necessary
to get a slope to drain as figure.
(600X600)
Control box
1000
H
l
i
h
j
k
A
H
C
D
E
F
B
(G)
a
b
c
d
K
J
f
e
Ø 12.7
Ø 15.88
Ø 6.35
Ø 9.52
18, 24k
30, 36
Ø 19.05
48, 60k
k
Gas
Liquid
Model
1. Pipe Specification(mm)
Note:
C
D
E
F
(G)
H
J
K
a
b
c
d
e
f
h
i
j
k
l
355 45.5
450
30
87
750
163 260
61.5 243 212.3 243
110
130
52
66
81
30 158.5
355 45.5
450
30
87
830
186 298 229.5 243
232 243
116
160
53
59
81
19 158.5
477
56
590
30
120 1006 294 380
215 279
241 279
185
168
51
98
83
17
172
Capacity
A
B
932 882
1232 1182
1282 1230
ABNH186HLAC
ABNH246HLAC
ABNH306GLAC
ABNH366GLAC
ABNH486RLAC
ABNH606RLAC
(Unit: mm)
Содержание ABNH186HLAC
Страница 19: ...Service Manual 23 Ceiling Cassette 4 way 5 2 Wiring Diagrams Elevation Grill PT HEF PT HFF HDF ...
Страница 71: ...Service Manual 75 MPS Variable SINGLE A II Outdoor Units Introduction 76 MPS Variable SINGLE A 78 ...
Страница 85: ...Service Manual 89 MPS Variable SINGLE A 4 Wiring Diagrams AUUH126C AUUH186C ...
Страница 86: ...Electronic Control Device 90 Universal System Air Conditioner MPS Inverter SINGLE A AUUH246C AUUH306C ...
Страница 87: ...Electronic Control Device Service Manual 91 MPS Inverter SINGLE A AUUH368C AUUH488C ...
Страница 88: ...92 Universal System Air Conditioner MPS Variable SINGLE A AUUH608C ...
Страница 106: ...Electronic Control Device 110 Universal System Air Conditioner Main P C B ASM Ceiling Cassette Type ...
Страница 107: ...Electronic Control Device Service Manual 111 Ceiling Duct Type BH Series ...
Страница 108: ...Electronic Control Device 112 Universal System Air Conditioner BG BR Series ...
Страница 109: ...Electronic Control Device Service Manual 113 VE Series AC DC Ceiling Floor C ...
Страница 110: ...Electronic Control Device 114 Universal System Air Conditioner VB VK VL Series ...
Страница 112: ...Electronic Control Device 116 Universal System Air Conditioner Schematic Diagram Ceiling Cassette Type ...
Страница 113: ...Electronic Control Device Service Manual 117 Schematic Diagram Ceiling Duct Type ...
Страница 114: ...Electronic Control Device 118 Universal System Air Conditioner Schematic Diagram Ceiling Floor ...
Страница 134: ...Outdoor Units 138 Universal System Air Conditioner ...
Страница 135: ...Service Manual 139 VI Exploded View Replacement Parts List Indoor Unit 140 Outdoor Unit 159 Panel Assembly Front 173 ...
Страница 171: ...Exploded View Replacement Parts List Service Manual 175 152312 435310 146811 137211 268712 135802 PT HDA C ...
Страница 175: ...P No 3828A22009P Printed in Korea ...
















































