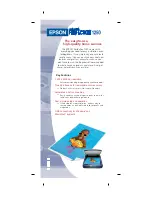
www.lesscare.com
ULTRA-G
SHOWER DOORS • SHOWER ENCLOSURES
11
INSTALLATION STEPS
7.1
Make your out of plumb adjustment as needed by slightly loosen
Countersunk
screw M6x14(4B).
Important, do not remove
Countersunk screw M6x14(4B)
completely. Now, level your door and make necessary out-of plumb adjustment by
pulling in or out
Glass profile assembly
from
Wall profile for glass door (1)
(there is
maximum of 1" out-of-plumb adjustment). Make sure that there is 3/16" - 7/16" gap
between the glass door and wall. Once all adjustments are made and the
Glass
Doors (17)
is leveled with walls, tighten
Countersunk screw M6x14(4B).
See Figure 11 for details
Glass Door Profile (Top View)
Required distance between the wall
and edge of the Glass Door (17).
7.2
Mark all screwing points in the middle of overlap between
Wall Profile for Glass
Door (1)
and
Glass Profile For Glass Door (2)
. Secure
Wall Profile for Glass Door (1)
and
Glass Profile For Glass Door (2)
together by inserting 5
Round head screws
M3.5x13 (10)
through
Washers for screw (9)
and screwing them in through
Wall
Profile for Glass Door (1)
and
Glass Profile For Glass Door (2)
using electric
powered screwdriver (do not pre-drill holes for screws), then clip on
Screw
Decorative Cover (11)
.
IMPORTANT:
Be sure not to screw
Round head screws
M3.5x13 (10)
through the
glass itself (always double check!)
See Figure 12 for details.
7. Adjust, Level, and Secure Shower Door
+0.0
3/16"~7/16"
Figure 12
Figure 11
6"
"
5
1
"
5
1
6"
6"
6"
9
9
10
10
11
7
17
17
4B
a
a
b
c
b
c
"
5
1
"
5
1
el
d
di
M
IMPORTANT:
If installation
of the shower door requires
out-of-plumb adjustability,
find the middle of overlap
between
Wall Profile for
Glass Door (1)
and
Glass
Profile For Glass Door (2)
and mark all screwing points
with a pencil or marker.
KEEP IN MIND
if you are
planing to install this shower
door with stationary panel
as enclosure it will add 3/8”
(10mm) to total installation
width of the door.
Out-of-Plumb Adjustability
1" MAX
LL
A
W







































