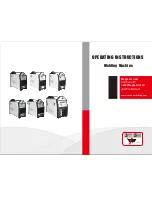
16
Figure 14. Typical Refrigerant Piping Diagram
L1
g3
g2
g1
G1
N3
(048)
N5
(048)
N6
(048)
N7
(024)
N9
(018)
N8
(009)
N2
(048)
N4
(009)
N1
(024)
N10
(018)
A
B
C
E
F
b
c
d
f
g
j
h
i
l
N11
(048)
p
N12
(048)
q
N13
(018)
r
k
m
n
e
L2
L9
L8
L7
L13
L11
L10
L12
L3
a
MS1
MS2
MS3
MS4
MS5
MS6
L4
L5
L6
D
MS7
(144)
NOTE -
Indoor and outdoor unit
capacities are shown in parenthesis.
LEGEND
Branch Pipe
Mode Selection
Box (MS)
Indoor Unit
(192)
Lead ODU
(120)
PIPE AND COMPONENT NAMES
Name
Designation
Outdoor Unit Connection Pipe
g1, g2, g3, G1
Outdoor Unit Branch Pipe Assembly
L, M
Main Pipe⁶
L1
Indoor Unit Main Pipe
L2, L3, L4, L5, L6, L7, L8, L9, L10, L11, L12, L13
Branch Pipe Assembly between Main Pipe and Mode Selection Box (MS)
A, B, C, D, E, F
Mode Selection Box (MS)
MS1, MS2, MS3, etc.
Branch Pipe Assembly between Mode Selection Box (MS) and Indoor Unit
I, II, III, IV
Indoor Unit auxiliary pipe between Mode Selection Box (MS) and downstream
Branch Pipe joint
a, g, j, k
Indoor Unit auxiliary pipe from Indoor Unit to the nearest Branch Pipe joint or
direct connected Mode Selection Box (MS)
b, c, d, e, f, h, i, l, m, n, p, q, r
Indoor Unit
N1, N2, N3, etc.
⁶ When the length of main pipe L1 is larger than 230 ft. (70m), the dip switch S9-2 should be ON.
INDOOR UNIT AUXILIARY PIPE SELECTION
(From Indoor Unit To The Nearest Branch Joint (a, b, c, d, e, f, g, h, i, j, k, l, m)
Indoor Unit
Capacity (kBtuh)
Pipe Diameter (in.)
Pipe length from indoor unit to nearest branch joint
Pipe length less than 100 ft (30 m)
Pipe length more than 100 ft (30 m)
Gas Pipe
Liquid Pipe
Gas Pipe
Liquid Pipe
A<18
1/2
1/4
5/8
1/4
18≤A≤54
5/8
3/8
3/4
3/8
54<A≤96
7/8
3/8
1-1/8
3/8
Содержание VPB Series
Страница 47: ...47...
















































