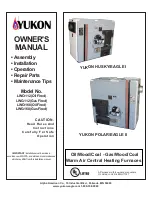
Page 4
Requirements
Installation of Lennox oil−fired furnaces must conform with
the National Fire Protection Association Standard for the
Installation of Oil Burning Equipment, NFPA No. 31, the
National Electrical Code, ANSI/NFPA No.70 (in the
U.S.A.), CSA Standard CAN/CSA−B139 (in Canada),
Installation Code for Oil Burning Equipment, the Canadian
Electrical Code Part1, CSA 22.1 (Canada), the recom-
mendations of the National Environmental Systems Con-
tractors Association and any state or provincial laws or lo-
cal ordinances. Authorities having jurisdiction should be
consulted before installation. Such applicable regulations
or requirements take precedence over general instructions
in this manual.
Chimneys and chimney connectors must be of the type
and construction outlined in section 160 of NFPA No. 31.
Air for combustion and ventilation must conform to stan-
dards outlined in section 140 of NFPA No. 31 or, in Cana-
da, CSA Standard B139. When installing OHR23 units in
confined spaces such as utility rooms, two combustion air
openings are required. Dimensions of combustion air
openings are shown in table 1. One opening shall be below
burner level and the other opening shall be no more than 6
inches from the room’s ceiling.
Combustion air openings should provide a minimum free
area one-half square inch per 1,000 Btu per hour input.
This combustion air should be brought into the area con-
taining the furnace below the level of the furnace burner.
IMPORTANT
An opening to the outside for combustion air is
strongly recommended, especially in new homes.
Refer to table 1 or the unit rating plate for specific
combustion air opening dimensions.
Table 1
Combustion Air Opening Dimensions
Model No.
(2 openings required)
OHR23−105/120
10" X 20"
OHR23−140/154
11" X 22"
This unit is approved for clearances to combustible materi-
al as listed unit rating plate and in tables 2 or 3. Unit service
and accessibility clearances take precedence over fire
protection clearances.
Table 2
Horizontal Installation Clearances
Clearances
Inches (mm)
Top of Cabinet
3 (76)
*Bottom and Rear of Cabinet
1 (25)
Front of Cabinet
24 (610)
Service Clearance (Front)
24 (610)
End of Supply Plenum
0 (0)
Supply Air Opening
0 (0)
Return Air Opening
0 (0)
Above Horizontal Warm Air Duct
within 3 ft. (914mm) of Furnace
0 (0)
Flue Pipe Horizontal
7 (178)
Flue Pipe Vertical
7 (178)
*NOTE−When furnace is installed on combustible floor, 1 "
(25 mm) spacer legs must be installed to elevate unit off of
mounting surface.
Table 3
Downflow Installation Clearances
Clearances
Inches (mm)
Bottom of Plenum and Ductwork
1 (25)
Plenum Sides
1 (25)
Side of Cabinet
1 (25)
Rear of Cabinet
1 (25)
Front of Cabinet
16 (406)
Service Clearance (Front)
24 (610)
Flue Pipe Horizontal
1 (25)
Flue Pipe Vertical
7 (178)
Return Air Opening
0 (0)
*Floor
*Combustible
*NOTE−Clearance for installation on combustible floor if op-
tional additive base is installed between the furnace and
combustible floor. Not required in add−on coiling applications.
NOTE − Downflow Application Only For installation on
combustible floors, appliance shall not be installed directly
on carpeting, tile or other combustible material other than
wood flooring. When installed on wood flooring, the addi-
tive base must be used. See Unit Dimension illustration.
NOTE − Unit must be adjusted to obtain a temperature rise
within the range listed in table 7 (see Page 15).
When used in conjunction with a evaporator coil, the fur-
nace shall be installed in parallel with, or on the upstream
side of the evaporator coil. In a parallel flow arrangement,
the dampers, or other measures used to control flow of air
flow, shall be adequate to prevent chilled air from entering
the furnace. If the furnace is manually operated, it must be
equipped with means to prevent operation of either unit un-
less dampers are in the full-heat or full-cool position.




































