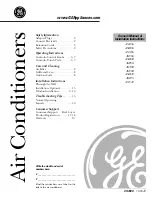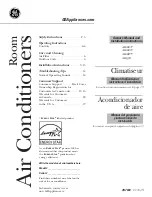
34
Installation and Maintenance
Service Manual
8. Installation
8.1 Installation Dimension Diagram
Space to
th
e ce
ilin
g
Space to the obstructio
n
Space to the wall
Space to the wall
At least 5 7/8 inc
h
At least 98 7/16 inc
h
At least 5 7/8 inch
At least 5 7/8 inch
At least
118 inch
Space to the obstruction
Drainage pipe
Space to the wa
ll
Spac
e to
the ob
struction
Space
to the
obstructi
o
Spa
ce t
o the
obs
truct
ion
At least 19 11/16 inch
At least 11 13
/16 inch
At leas
t 19
11/16
inch
At least 11 13/16 inch
At least 78 5/8 inch
Drainage pipe
At least 250c
m
At least 15c
m
At least 50c
m
At least 50cm
At least
30c
m
At least 300c
m
At least 200c
m
Space to the obstruction
Space to the
obstruction
Space to the
obstruction
Space to the ceilin
g
Space to the obstruction
Space to the obstruction
At least 30cm
At least 15cm
At least 15cm
Space to the wall
Space to the wall
Space to the wall
















































