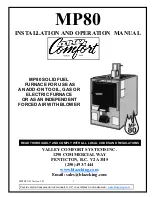
Page 7
Duct System
Use industry-approved standards to size and install the
supply and return air duct system. This will result in a quiet
and low-static system that has uniform air distribution.
Supply Air Plenum
Furnaces installed without a cooling coil require the installaĆ
tion of a removable access panel in the supply air duct. The
access panel should be large enough to permit inspection (eiĆ
ther by smoke or reflected light) of the heat exchanger for
leaks after installation. The furnace access panel must al-
ways be in place when the furnace is operating and it must
not allow leaks into the supply air duct system.
Return Air Plenum
See dimension illustration on page 2 for proper return air
duct size.
NOTE - For bottom return air, return air duct should be seĆ
cured to the unit using rivets or SĆlocks. For side return air,
secure return air duct to filter rack using screws. When usĆ
ing screws, take care to avoid interference with the filter
which may cause improper filtration.
The return air must not be drawn from a room where
another gas appliance (ie., a water heater) is installed.
Even though this furnace draws its combustion air from
outside of the structure, other gas appliances that share a
utility room may not. When return air is drawn from a room,
a negative pressure is created in the room. If a gas apĆ
pliance is operating in a room with negative pressure, the
flue products can be pulled back down the vent pipe and
into the room. This reverse flow of the flue gas may result in
incomplete combustion and the formation of carbon monĆ
oxide gas. This toxic gas might then be distributed through
the house by the furnace duct system.
Pipe & Fittings Specifications
CAUTION
Solvent cements for plastic pipe are flammable liqĆ
uids and should be kept away from all sources of
ignition. Do not use excessive amounts of solvent
cement when making joints. Good ventilation should
be maintained to reduce fire hazard and to minimize
breathing of solvent vapors. Avoid contact of ceĆ
ment with skin and eyes.
All pipe, fittings, primer and solvent cement must conĆ
form with American National Standard Institute and the
American Society for Testing and Materials (ANSI/
ASTM) standards. The solvent shall be free flowing and
contain no lumps, undissolved particles or any foreign
matter that adversely affects the joint strength or chemiĆ
cal resistance of the cement. The cement shall show no
gelation, stratification, or separation that cannot be reĆ
moved by stirring. Refer to the table 2 below for approved
piping and fitting materials.
TABLE 2
PIPING AND FITTINGS SPECIFICATIONS
PIPE & FITTING MATERIAL
ASTM
SPECIFICATION
Schedule 40 PVC (Pipe)
D1785
Schedule 40 PVC (Cellular Core Pipe)
F891
Schedule 40 PVC (Fittings)
D2466
Schedule 40 CPVC (Pipe)
F441
Schedule 40 CPVC (Fittings)
F438
SDR-21 PVC (Pipe) or SDR-26 PVC (Pipe)
D2241
SDR-21 CPVC (Pipe) or SDR-26 CPVC (Pipe)
F442
Schedule 40 ABS (Pipe)
D1527
Schedule 40 ABS (Fittings)
D2468
ABS-DWV (Drain Waste & Vent)
(Pipe & Fittings)
D2661
PVC-DWV (Drain Waste & Vent -
Pipe & Fittings)
D2665
NOTE - When a WTKX termination kit (30G79) is installed
as part of the intake and exhaust piping, add twelve feet to
the equivalent length of the pipe (the two 2 inch diameter
90°
elbows and the 27 inch pipe in the kit).
Primers and solvents must meet ASTM specifications. PVC
primer is specified in ASTM F 656. Use PVC solvent cement
as specified in ASTM D 2564 and ABS solvent cement as
specified in ASTM D 2235. Low temperature solvent cement
is recommended. Metal or plastic strapping may be used for
vent pipe hangers.
Table 3 lists the available exhaust termination kits. All LenĆ
nox vent terminations are PVC.
TABLE 3
TERMINATION KITS
Lennox Part No.
Kit LB#
Description-Inches (mm)
3" (76.2) Wall
Assembly Termination Kit
3" (76.2) Roof
Termination Kit
2" (50.8) Wall Ring Kit
2" (50.8) Wall
Assembly Termination Kit
2" (50.8) Roof
Termination Kit
2" (50.8) Concentric
Termination Kit
2" (50.8) Wall
Termination Extended Vent
2" (50.8) Wall
Termination Extension Riser
60G77
15F75
22G44
15F74
44J41
44J40
30G28
30G79
LB-49107CE
LB-49107CC
LB-49107CD
LB-49107CB
LB-65678A
LB-65701A
WTK
WTKX
2" (50.8) Low Pressure Drop
Concentric Term. Kit
33K97
LB-87942
When making ABS joints, pieces can be prepared with a
cleaner. When joining ABS to PVC materials, use PVC solĆ
vent cement. Refer to this procedure as specified in ASTM
D3138.
Downloaded from








































