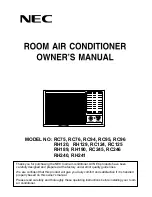
Page 6
506150−01 05/09
ORIGINAL
PLUG
LOCATION
NEW PLUG
LOCATION
PLUGGED
END
OPEN END FOR
CONDENSATION
DRAIN
COIL
ASSEMBLY
90
_
BEND
CABINET
SUPPORT
COIL SHOWN IN UPFLOW
POSITION FOR EASY
CONVERSION
TOP CAP
SCREWS
TOP CAP ROTATED TO
CORRECT POSITION
BACK COIL END SEAL
TOP CAP
90
_
BEND
ALIGN HOLES WITH
HOLES IN COIL END
PLATE.
DRAIN PAN
DETAIL A
(DRAIN PAN)
DETAIL B
(TOP CAP)
DETAIL C
Figure 4. Left-Hand Discharge Modifications
HORIZONTAL DRIP SHIELD
HORIZONTAL
DRAIN PAN
SECURING TAB ON
CABINET SUPPORT RAIL
Figure 5. Left−Hand Discharge Configuration
DOWNFLOW APPLICATION
Use the following procedures to configure the unit for
downflow operations:
WARNING
If electric heat section with circuit breakers (ECB29)
are applied to downflow CBX32M unit, circuit
breakers must be rotated 180
_
to the UP position.
See ECB29 installation instructions for more
details.
NOTE
−
If downflow application is required, separately
order kit number 83M57 and install per kit’s instructions.
Also, use metal or class I supply and return air plenums.
On combustible flooring, use an additive base as
illustrated in figure 6. and use the following procedures:
COMBUSTIBLE FLOOR
ADDITIVE BASE
PROPERLY−SIZED
FLOOR OPENING
AIR HANDLER
UNIT
Figure 6. Combustible Flooring Additive Base
1. Cut an appropriately sized opening for combustible
base as illustrated figure 7.
2. Set the additive base into opening.
3. Connect supply air plenum to the additive base.
4. Set the unit on the additive base so flanges of the unit
drop into the base opening and seal against the
insulation strips. The unit is now locked in place.
5. Install return air plenum and secure with sheet metal
screws.




































