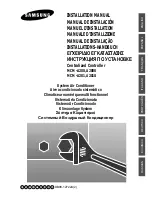
Page 15
INSTALL CONDENSATE DRAIN
1. Remove the appropriate drain knockouts. If necessary,
remove the indoor coil assembly from the cabinet.
2. Connect primary drain line connection to the primary
drain pan connection. The primary drain connection is
flush with the bottom of the inside of the pan.
Secondary connection is raised above the bottom of
the inside of the pan.
NOTE — When making drain fitting connections to the drain
pan, hand tighten the fitting and use a thread sealant.
Over-tightening the fittings can split connections on the
drain pan.
3. If the auxiliary drain line is to be used, remove the plug
and route the drain line so that water draining from the
outlet will be easily noticed by the homeowner. The
auxiliary drain line does not require venting or a trap.
Refer to local codes.
4. After removal of drain pan plugs, check the drain port
to see if holes have been drilled. If not drilled, use a
19/32” bit to drill out the primary drain hole; use a 3/8”
drill bit for the secondary drain hole. Remove all drill
shavings.
5. Make sure drain ports and drain pan are free of all
debris.
6. Plug and check any unused drain pan openings for
tightness. Torque plugs to 30 in. lb. to prevent water
leaks or seepage from the drain pan.
7. Install a 2” trap in the primary drain lines as close to the
unit as practical (see figure 24). Make sure the top of
the trap is below the connection to the drain pan to allow
complete drainage of the pan.
NOTE — Horizontal runs must have an anti-siphon air vent
(standpipe) installed ahead of the horizontal run (See figure
24). An extremely long horizontal run may require an
oversized drain line to eliminate air trapping.
NOTE — Do not operate air handler without a drain trap.
The condensate drain is on the negative pressure side of
the blower; therefore, air being pulled through the
condensate line will prevent positive drainage without a
proper trap.
8. Route the drain line to the outside or to an appropriate
drain. Drain lines must be installed so they do not block
service access to the front of the air handler. A 24”
clearance is required for filter, coil, or blower removal
and service access.
NOTE — Check local codes before connecting the drain
line to an existing drainage system.
Insulate the drain lines where sweating could cause water
damage.
TEST CONDENSATE DRAIN
Test the drain pan and drain line after installation:
1. Pour several quarts of water into drain pan, enough to
fill drain trap and line.
2. Check to make sure the drain pan is draining
completely, no leaks are found in drain line fittings, and
water is draining from the end of the primary drain line.
3. Correct any leaks found.
DUCT SYSTEM
The air handler is provided with flanges for the connection
of the plenum and ducts. The air handler is equipped with
flanges that can form a filter rack for the installation of the air
filter, or the filter may be installed as part of the return air
duct system.
Supply and return duct system must be adequately sized to
meet the system's air requirements and static pressure
capabilities. The duct system should be insulated with a
minimum of 1” thick insulation with a vapor barrier in
conditioned areas or 2” minimum in unconditioned areas.
Supply plenum should be the same size as the flanged
opening provided around the blower outlet and should
extend at least 3 ft. from the air handler before turning or
branching off plenum into duct runs. The plenum forms an
extension of the blower housing and minimizes air
expansion losses from the blower.
INSTALLING DUCT SYSTEM
Connect supply air duct to the flange on top of the air
handler. If an isolation connector is used, it must be
nonflammable.
A return air duct system is recommended. If the unit is
installed in a confined space or closet, a return connection
must be run, full size, to a location outside the closet.
CONNECTING REFRIGERANT LINES
Refrigerant lines must be connected by a qualified
technician in accordance with established procedures.
IMPORTANT
Refrigerant lines must be clean, dehydrated, refrig
erant-grade copper lines. Air handler coils should be
installed only with specified line sizes for approved sys
tem combinations.
Handle the refrigerant lines gently during the installation
process. Sharp bends or possible kinking in the lines will
cause a restriction.
Do not remove the caps from the lines or system connec
tion points until connections are ready to be completed.
1. Route the suction and liquid lines from the fittings on the
indoor coil to the fittings on the outdoor unit. Run the
lines in as direct a path as possible avoiding
unnecessary turns and bends.
2. Make sure that the suction line is insulated over the
entire exposed length and that neither suction nor liquid
lines are in direct contact with floors, walls, duct
system, floor joists, or other piping.
3. Connect the suction and liquid lines to the evaporator
coil.
4. To avoid damaging the rubber grommets in the cabinet
while brazing, slide the rubber grommets over the
refrigerant lines until they are away from the heat
source.
5. Braze using an alloy of silver or copper and phosphorus
with a melting point above 1,100°F (593°C).
NOTE — Do not use soft solder.
6. Reinstall the rubber grommets after brazing is finished.









































