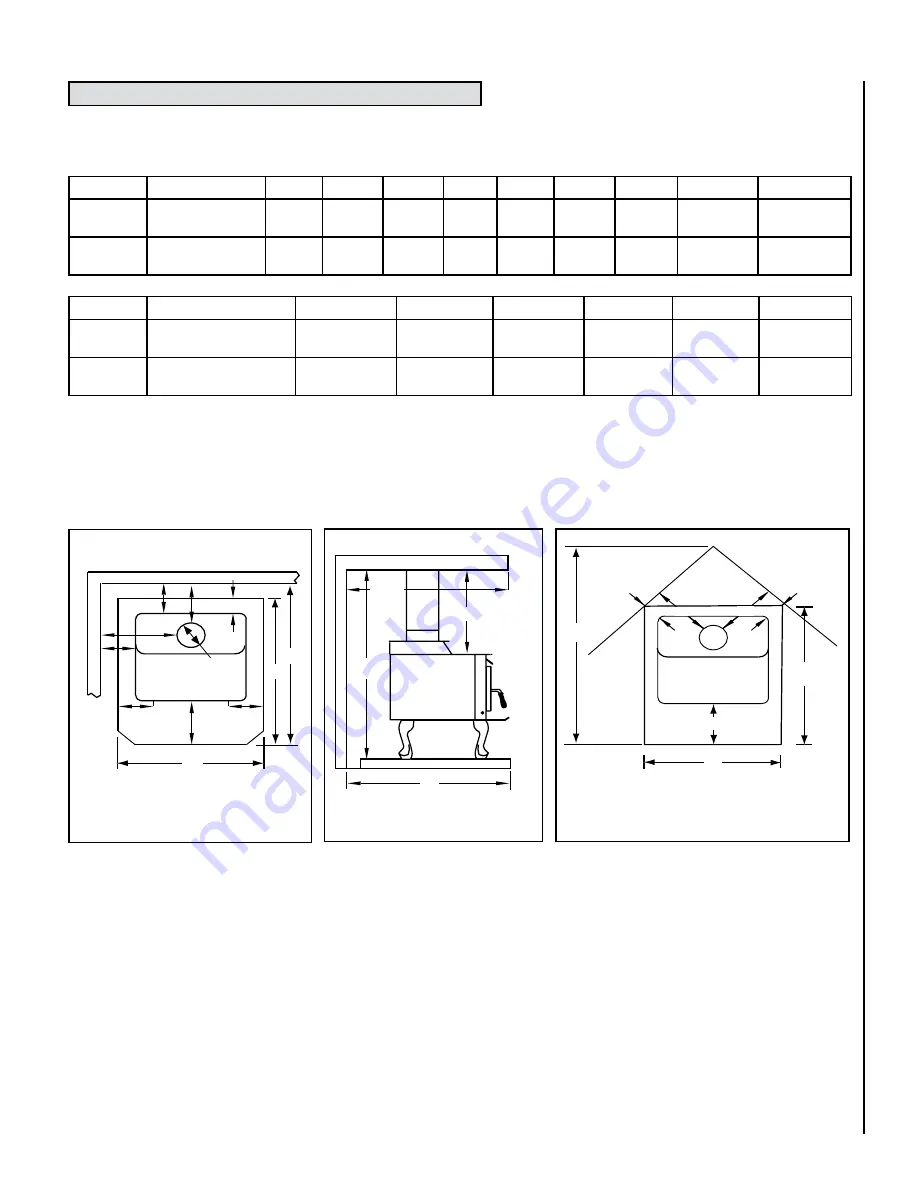
7
NOTE: DIAGRAMS & ILLUSTRATIONS ARE NOT TO SCALE.
Figure 2 - Top View-Parallel Installation
Figure 3 - Side View-Alcove Installation
PIPE
INSTALLATION
A
B(1)
C
D(1)
E†
F(1,4)
G(4)
H (2)
I (6)
Double Wall
Residential or Alcove
12"
305mm
9-1/2"
241mm
24"
610mm
14"
356mm
8"
200mm
7-1/4”
184mm
18"
450mm
USA-43-1/2”
CAN-1308mm
USA-53”
CAN-1346mm
6” or 8”
Diameter
Mobile Home*
12"
305mm
9-1/2"
241mm
24"
610mm
14"
356mm
8"
200mm
7-1/4”
184mm
18"
450mm
USA-43-1/2”
CAN-1308mm
USA-53”
CAN-1346mm
PIPE
INSTALLATION
J (2)
K
L
M
N
u
T (6)
Double Wall
Residential or Alcove
USA-38”
CAN-1130mm
20”
508mm
USA-0”
CAN-200mm
72"
1829mm
39-1/2"
1003mm
USA-68”
CAN-1727mm
6” or 8”
Diameter
Mobile Home*
USA-38”
CAN-1130mm
20”
508mm
USA-0”
CAN-200mm
72"
1829mm
39-1/2"
1003mm
USA-68”
CAN-1727mm
Alcove, Residential, or Mobile Home
6” or 8” Double Wall Air Cooled
Footnotes:
1 - These dimensions to the stove body are for reference only. Actual distances should be measured from the stove’s flue collar.
2 - Minimum noncombustible hearth pad dimensions.
3 - Not applicable to alcove installations.
4- In corner applications, when installed at minimum back wall clearances, the required floor protection is dimensioned off the back plane of the stove, therefore the
floor protection required off the back corners (at a 45 degree angle) only needs to extend to the wall. This situation will only occur in CANADA installations.
5- Reference dimension only, to assist in planning the installation.
Clearances to connector pipe shall be measured from the flue collar of the stove.
Figure 4 - Top View- Corner Clearance, Stove and Flue
to Wall
† USA=8" (200mm) from door opening, Canada=8" (200mm) from sides and back of unit
u
Dimensions to Stove Body
* Mobile Home - USA only
Clearances may only be reduced by means approved by the regulatory authority.
B A
L
C
D
†E
†E
K
Floor Protection
H
I
J
M
N
I
Floor Protection
K
T
J
H
Floor Protection
F
F
G
G
Combustible Wall
48”
Max.
Depth
8” Ø
Flue Collar
INSTALLATION CLEARANCES - REFER TO FIGURES A, B AND C








































