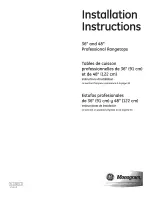
FR
Un plan de cuisson sur mesure
Le plan de cuisson à induction CU est disponible en deux largeurs et peut
être fabriqué en deux profondeurs respectives (l x P) :
Pure FullFit CU90 : 900 x de 601 à 890 mm
Pure FullFit CU120 : 1200 x de 601 à 890 mm
Combinaisons de matériaux
Il est possible de combiner le plan de cuisson à induction Pure FullFit CU
avec les matériaux suivants: la pierre naturelle, le quartz et la céramique, la
matière minérale et le stratifié
Une sécurité élevée du produit est garantie pour tous les matériaux. Pour
faciliter le montage, tous les plans de cuisson sont fournis avec un profilé
de montage d‘appui pour les éléments bas de cuisine. Il garantit un bon
renfort des éléments bas. Les plans de travail en matériaux de type pierre
sont réalisés avec un joint de panneaux et un panneau de base spéciale-
ment conçu pour le plan de cuisson.
3
Содержание Pure FullFit CU120
Страница 1: ...Pure FullFit customized CU Montage anleitung Installation Instructions Notice de montage...
Страница 5: ...1x 2x 2 x 6 a b c d 4x 5...
Страница 7: ...1 7...
Страница 9: ...2 9...
Страница 11: ...3a 3c 3b 3d 11...
Страница 13: ...4a 4b 13...
Страница 15: ...5 A 6 B 15...
Страница 19: ...2x 4 5 2x 6a 6b 19...
Страница 21: ...2x 4 5 2x 7a 7b 7c 21...
Страница 22: ...1x 1 c m 10 8 8 8a 8b 22 INDUKTIONSKOCHFELD PURE FULLFIT CUSTOMIZED...
Страница 24: ...2x 1 c m 1 c m 10 9 9a 9b 9c 24...
Страница 27: ...4 8x 10a 10b 27...
Страница 29: ...2 m m 11a 11b 11c 29...




































