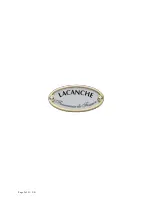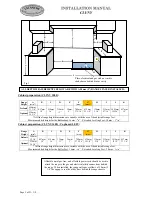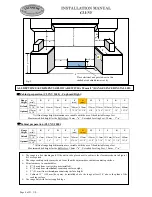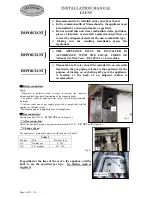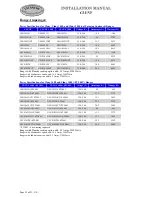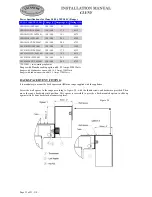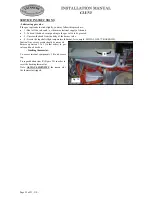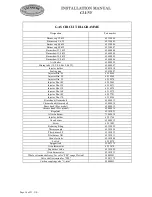
Page 3 of 21– US –
Fig. 1
J
D
E
G
Place electrical and gas stub-out in this
shaded area behind drawer cavity
K
F
H
A
B
C
E
Range
Height
A
(min*)
B
C
D
E
F
(max)
G
(max)
H
I
J
K
Default
900mm
35 3/8’’
457mm
18’’
914mm
36’’
330mm
13
’’
50mm
2’’
700mm
27 9/16’’
638mm
25 1/8’’
130mm
5 1/4’’
215mm
8 7/16’’
1005mm
39 9/16’’
457mm
18’’
Optional
930mm
36 5/8’’
*All final range height dimensions are variable with the use of the adjustable range feet.
Maximum added height for the Roller Feet: 16mm -
5
/
8
’’
,
Extended Leveling Feet
: 30mm – 1
3
/
16
’’
Range
Height
A
(min*)
B
C
D
E
F
(max)
G
(max)
H
I
J
K
Default
900mm
35 3/8’’
457mm
18’’
914mm
36’’
330mm
13
’’
50mm
2’’
700mm
27 9/16’’
638mm
25 1/8’’
130mm
5 1/4’’
215mm
8 7/16’’
1410mm
55 1/2’’
857mm
33 3/4’’
Optional
930mm
36 5/8’’
*All final range height dimensions are variable with the use of the adjustable range feet.
Maximum added height for the Roller Feet: 16mm -
5
/
8
’’
,
Extended Leveling Feet
: 30mm – 1
3
/
16
’’
ALL DEPTH MEASUREMENTS BELOW ARE WITH A 50mm (2”) RANGE SPACER INSTALLED:
A flexible metal gas line, and a flexible power cord should be used to
attach the range to the gas and electrical utility connections behind
the range. When installed, the range wall spacer allows a 130mm (5
1/4”) deep gap to run the utility lines behind the range chassis.
Cabinet preparation (CLUNY 1000)
:
I
Cabinet preparation (CLUNY 1400) - Cupboard LEFT
:


