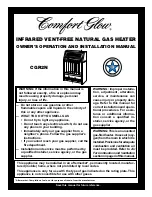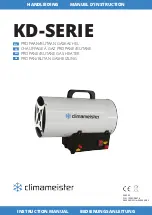
11
WARNING
UNPACKING
INSPECT SHIPMENT
carefully for any signs of damage.
1.
All equipment is carefully manufactured, inspected and packed.
2.
Any claims for damage or shortage in shipment must be filed immediately with
the freight
company
and noted on the Bill of Lading.
3.
Open the vent kit carton (shipped separately) and inspect the venting components for damage.
WATER HEATER LOCATION:
1. The IGI series water heaters may be vented either horizontally through an outside wall or
vertically through the roof using the venting components designed for this water heater. Contact
your
local
supplier to order the required venting components. The venting system
should be as short as possible. Refer to the Venting System Installation section of this
Installation and Operating Instruction Manual for the vent terminal location restrictions before
choosing a final location for the water heater.
2. The water heater must be installed on a wall capable of supporting at least 50 pounds (23 Kg).
Locate the water heater at a height convenient for servicing and above the reach of small
children.
3. Minimum clearance to combustible material is 6” (15.2 cm) from the Top and Front, 0” from the
Rear, 2” (5.1 cm) from the Sides, 12” (30.5 cm) from the Bottom, and 0” from the Vent
Connectors of this water heater. However, it is recommended that at least 12” (30.5 cm) from the
top and 24” (61 cm) from the front be provided for servicing.
4. If the water heater is installed in a confined space, such as a closet, ventilation air must be
provided to prevent increased room temperature. Excessive ambient temperatures surrounding
the water heater may shorten the life of the controls.
REMOVE CARTON
Move water heater to a location near where it will be installed. Carefully slide water heater out
from the carton and remove all the contents.
MOUNT WATER HEATER ON THE WALL
Determine the proper height and location for the water heater to be installed. Consider the
venting system as well as the water and gas connections. Allow enough room for servicing the
water heater and maintain the clearances from combustible materials previously stated. The
water heater is supported on the wall by means of a top and bottom slotted angle bracket. For
convenience, the center hole of the bracket is slotted so that a center screw may be first installed
in the wall for hanging the water heater on the wall. Two more screws are then added on the
ends of the bracket to secure the water heater. Wall anchors should be used for the bracket
holes unless the bracket lines up with a stud. As an alternative, a suitable piece of plywood may
be cut to span the wall studs and the brackets fastened to the plywood. Make sure the anchors
are rated to support the 50 pound (23 kg) weight of the water heater.
WARNING
•
Residential models are suitable for potable water heating only. DO NOT use a
residential model water heater for space heating or combination space
heating/domestic water heating. Commercial models may be used for space
heating or combination space heating/domestic water heating. Refer to the
instructions for space heating in this Installation and Operating Instruction
Manual.
•
This water heater is not suitable for use in pool or spa applications.
•
The water heater must be installed indoors using the proper venting system
components for combustion air supply and discharging flue products to the
outdoors. Contact the supplier of this water heater or
manufacturer
for venting
components.
•
DO NOT operate this appliance without the vent piping connected.
•
All pipe joints should be taped to help prevent leakage around joints.
Содержание IGI-180R-10N
Страница 7: ...7 EVERHOT IGI Model Series Dimensions Figure 1...
Страница 14: ...14 Recommended Piping for a Basic Installation Figure 2...
Страница 15: ...15 Recommended Piping for a Circulation System Figure 3...
Страница 35: ...35 Horizontal Vent System Installation examples Figure 36...
Страница 38: ...38 Vertical Vent System Installation examples Figure 40...
Страница 39: ...39 Cut Line Template Figure 41...
Страница 44: ...44 Wiring Diagram Schematic Figure 43...
Страница 59: ...59 Schematic Diagram of Internal Parts Figure 53...
Страница 61: ...61 Internal Components...
Страница 62: ...62 Internal Components...
Страница 63: ...63 Electrical Components...
Страница 67: ...67 NOTES...












































