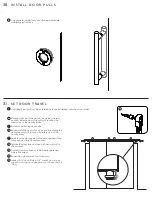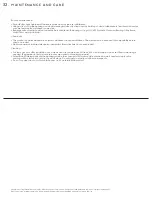
8.
P R E D R I L L S T R U C T U R A L W A L L
1
Drill a pilot hole for each mounting point.
Make sure that each mounting point engages an
appropriate amount of structural material: Wood or
metal stud framed walls must have 3” of solid wood
blocking secured to studs or other framing members.
Predrill 15/64” pilot hole for lag into soft wood
blocking. (1/4” for hardwood)
Determine which components are needed to set desired
wall clearance using the formula and table below.
DESIRED CLEARANCE * = PANEL DISTANCE - PANEL THICKNESS
D E T E R M I N E D E S I R E D WA L L C L E A R A N C E
9.
1
Optional
track
stand-off
3/16”
Panel distance
Desired clearance
Optional
panel
spacer
Required 1/4”
track stand-off
Panel
distance
√
√
√
√
√
Optional 3/4”
track stand-off
Optional
panel spacer
7/8”
1”
1-5/8”
1-3/4”
√
√
√
* If additional wall clearance is required, please contact [email protected]




































