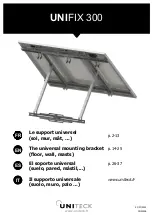
4
Installation
IMPORTANT
This system is designed for cabinets up to 60 lbs.
1
Attach Wall Bracket
a. Locate all studs in wall for cabinet installation.
b. Mark wall bracket sections at a height of 1 in. (2.54 cm) above the desired height
for the top of the wall cabinet.
c. Be sure to inset from the edge of the cabinet enough that it can be hidden with
top trim, if desired.
d. Attach each wall bracket section (B) to studs in wall using the supplied 1-1/2
in. (3.81 cm) screws (BB), leveling as you go.
Cut to length with a hack saw if
needed.
Note
If there are very clear gaps behind the rail due to uneven walls, shim as
needed for proper support (shims not included).
e. With each 2 ft. section, attach at least 2 wall studs. If this isn’t possible, use the
supplied drywall anchors (CC) for added support. For best results, there should
be either a stud or anchor support within 3 predrilled holes from each end of the
wall bracket for proper support and leveling.
BB
BB
BB
CC
B





































