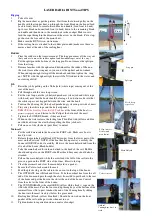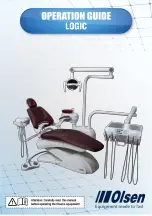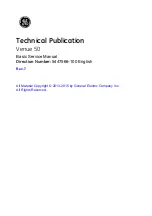Содержание ProTec XS
Страница 2: ...2 DE FaltGer st ProTec XS 3 GB Folding scaffold ProTec XS 45...
Страница 12: ...12 Kennzeichnung Das Typenschild ist an den Vertikalrahmen des ProTec XS Fahrger st Systems angebracht...
Страница 29: ...29 Die Abbildung zeigt das fertig montierte Ger st mit einer Arbeitsh he von 5 80 m...
Страница 53: ...53 Identification The type plate above is attached to the vertical frames of the ProTec system...
Страница 70: ...70 Fully mounted scaffold with a working height of 5 80 m...
Страница 86: ...86 Notice...
Страница 87: ...87 Notice...

















































