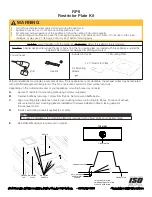
Clearances to Combustibles
SECTION 3
FRAMING
#CAR-46
R.12 February 2022
15
HUSSONG MFG. CO., INC.
KOZY HEAT FIREPLACES
3.5 Clearances to Combustibles
Table 3.1, Minimum Appliance Clearances to Combustible Material
From appliance top stand-off brackets
0”
0mm
From appliance left and right stand-off brackets
0”
0mm
From appliance back stand-off brackets
0”
0mm
From appliance corners
1/4”
6mm
From appliance front
36”
914mm
Appliance side to adjacent sidewall
2”
50mm
Appliance top to 3/4” (19mm) trim
10”
254mm
Mantel 10” (254mm) deep from appliance top
14”
356mm
Appliance top to fireplace enclosure top
30”
762mm
Minimum height of fireplace enclosure
66”
1676mm
21
½
”
(546mm)
½
”
(13mm)
46
¼
”
(1175mm)
64
¾
”
(1644mm)
13
5⁄16
”
(337mm)
¼
”
(6mm)
45
¾
”
(1163mm)
32
3⁄8
”
(822mm)
21
½
”
(546mm)
½
”
(13mm)
46
¼
”
(1175mm)
46
¼
”
(1175mm)
Typical Horizontal Installation
Typical Vertical Installation
Typical Corner Installation
Includes 1/2” (13mm) typical finish material with flush mount
FIGURE 3.4
Clearance to Combustibles
Nominal 2“ x 4” framing used in enclosure framing
















































