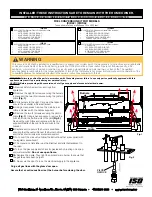
60
LIMITED LIFETIME WARRANTY
Hussong Mfg. Co., Inc. • Kozy Heat Fireplaces
#CLW-72 R.1 April 2019
LIMITED LIFETIME WARRANTY
Warranty Coverage
Hussong Manufacturing Company, Inc. (Hussong Mfg.) warrants this
Kozy Heat gas appliance from the date of purchase to the original
purchaser, that it is free of defects in materials and workmanship at
the time of manufacture. Registering your fireplace warranty does not
require any documents to be sent in to Hussong Mfg. Please retain
your proof of purchase reflecting the date of purchase along with the
serial number and model of your fireplace for any future warranty
claims.
If a defect is noted within the warranty period, the customer should
contact their authorized dealer for service within 30 days.
30 Days: Parts & Labor*
•
Paint
•
Light bulbs
•
Gasket material
•
Glass media and media dam
Year 1: Parts & Labor*
•
All parts and material except the items listed in the 30 day
warranty and any exclusions or limitations that may apply.
*Hussong Mfg. will issue labor reimbursement to an authorized dealer
only. Hussong Mfg. will not be liable for charges occurred as a result of
any service performed by a non-authorized service provider, without
pre-authorization.
Years 2 through Lifetime: Parts Only
•
Firebox
•
Heat Exchanger
•
Logs
•
Burner tube or pan
•
Outer shell
•
Heat shield(s)
•
Front Viewing Glass (thermal shock only)
•
Refractory Firebox liner (excluding enamel and glass panels)
EXCLUSIONS AND LIMITATIONS
1. This appliance must be installed by a licensed, authorized service technician or contractor. It must be installed, operated and maintained
at all times in accordance with the instructions in the owner’s manual or the warranty is void.
2. This warranty is nontransferable and is made to the original purchaser only.
3. This warranty excludes standard wear and tear of the appliance which is considered normal usage over time.
4. Discoloration and some minor expansion, contraction or movement of certain parts, resulting in noise, is normal and not a defect.
5. Warranty is automatically voided if the appliance’s serial number and/or testing label is removed or if the appliance is altered or
tampered with in any way.
6. Warranty is void if the appliance is subject to submersion in water or prolonged periods of dampness or condensation. Any damage
to any part of the appliance due to water or weather damage which is the result of, but not limited to, improper chimney/venting
installation will also render this warranty void.
7. This warranty does not cover installation and operational related problems such as environmental conditions, nearby trees, buildings,
hilltops, mountains, inadequate venting or ventilation, excessive offsets, negative air pressures caused by any mechanical systems.
8. Chimney components and other Non-Hussong Mfg. accessories used in conjunction with the installation of this appliance are not
covered under this warranty.
9. Damage to plated surfaces or accessories, if applicable, caused by scratches, fingerprints, melted items or other external sources left on
the surfaces from the use of cleaners is not covered under this warranty.
10. It is expressly agreed and understood that this warranty is Hussong Mfg.’s sole obligation and purchaser’s exclusive remedy for defective
fireplace equipment. Hussong Mfg. is free of liability for any damages caused by this appliance, as well as inconvenience expenses
and materials. Incidental or consequential damages are not covered by this warranty. In some states, the exclusion of incidental or
consequential damage may not apply. Hussong Mfg. shall not be held to implied warranties and this warranty shall replace all previous
warranties.
11. This limited lifetime warranty is the only warranty supplied by Hussong Mfg. Any warranties extended to the purchaser by the dealer/
distributor, whether expressed or implied, are hereby disclaimed and the purchaser’s recourse is expressly limited to the warranties set
forth herein.
12. Any part repaired or replaced during the limited warranty period will be warranted under the terms of the limited warranty for a period
not to exceed the remaining term of the original limited warranty.
13. Any replacement part repaired after the warranty period will include a 90 day parts coverage
14. Hussong Mfg. may require the defective part to be returned using a pre-authorized RGA number or a photo of the defective component.
Failure to provide either can result in a denied claim.
15. This warranty does not cover the appliances ability to heat a desired space, as there are many factors that can impact the heating
performance in each home. Consideration should be implied to the appliance’s location, room size, home design, environmental
conditions, insulation, and tightness of the home.
16. Hussong Mfg. reserves the right to make changes at any time, without notice, in design, material, specifications, and prices. Hussong
Mfg. reserves the right to discontinue models and products.
July 2018


































