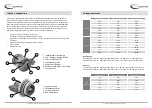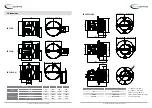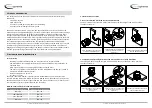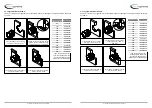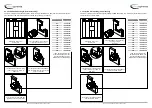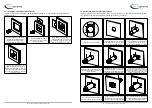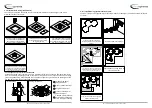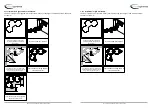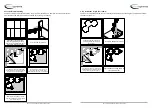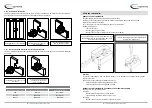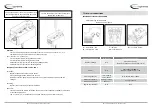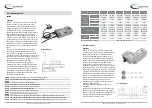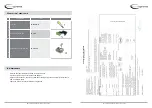
14
| Circular fire damper user manual 03/2020
15
|
Circular fi
re damper user manual 03/2020
5.2.11 Installation in gypsum blocks wall 70mm
The wall is composed of gypsum blocks (minimum density of 995kg/m
³), and with minimum thickness
of 70mm.
30
30
30
45º
30
150
150
Prepare opening in the wall
according to dimension table (on
page 6)
Insert fire damper into wall
Fire damper can be installed with
minimal distance of 30 mm between
wall, ceiling or other dampers.
Cover the mortar with GKF gypsum
boards (12,5 mm thick)
Space between casing and wall
close with mortar
5.2.9 Installation in ceiling (Weichschott)
The ceiling is composed of aerated concrete blocks (minimum density of 550 kg/m
³) and with a
minimum thickness of 100 mm.
Recommended ceiling opening
for fire damper installation is
Ø+ 400mm, but openings from
Ø + 80…600 mm can also be used
Insert fire damper into ceiling
Damper blade must be closed
during installation!
Space between casing and wall
close with two layers of mineral
wool (density 140 kg/m³ or more, 50
mm thick, coated on one side)
Connections of mineral wool should be
sealed with intumescent fire resistant sealant
(e.g. Promastop-I or Hilti CFS-CT). Mineral
wool and damper casing must be coated with
2 mm thick fire protection coating
5.2.10 Suspension for mortarless installation
Suspension systems are required for the dry mortarless installation of the fire damper with mineral
wool in solid walls, flexible walls and ceiling slabs. Fire dampers can be suspended from solid ceiling
slabs using adequately sized threaded rods. Load the suspension system only with the weight of the
fire damper. Ducts must be suspended separately.
1
3
2
1
4
5
Dn + 70
Dn + 70
Wall installation
Ceiling installation
Threaded rod (M10),
galvanized steel
Washer, galvanized steel
Nut, galvanized steel
Bracket, 45x30x1,5 mm,
galvanized steel
L shaped profile (50x50x1)
secured with self tapping
screw to damper housing
1
2
3
4
5


