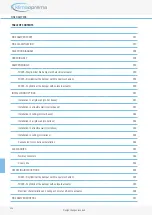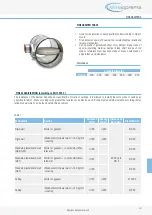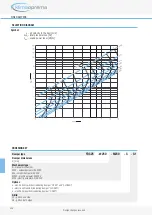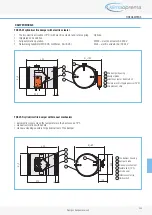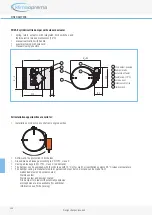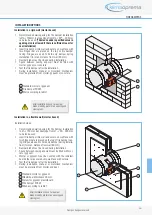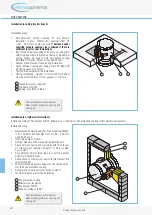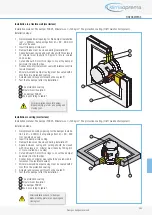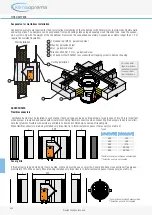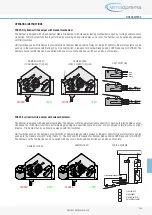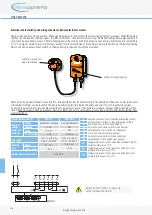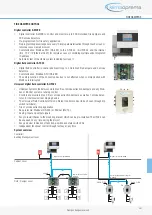
FIRE DAMPERS
356
357
Design changes reserved
•
Used for the isolation of duct penetrations between fire compart-
ments.
•
Fire dampers consist of housing, fire-resistant damper blade and
release mechanism.
•
Casing made of galvanised sheet steel, damper blade made of
special insulating material, damper blade shaft and push rod
made of stainless steel, bearings made of brass, seals made of
polyurethane and elastomer.
FIRE CLASSIFICATION (according to EN 13501-3)
Fire resistance of fire damper depends on classification of walls or ceilings. It is allowed to install product to walls or ceilings as
specified in table 1. Walls or ceilings with greater fire resistance can also be used. Fire damper should be installed according instal-
lation manual which can be found within this document.
Table 1
Dimensions
FIRE DAMPER FDC25
Standard diameters
Ø
n
[mm]
100
125
160
200
250
300
315
Wall details
Sealing
Thickness
[mm]
Density
[kg/m
3
]
Dimensions
BxH [mm]
Classification
Rigid wall
Mortar or gypsum
≥100
≥
650
Ø
100 up to
Ø315
EI 90 S
Rigid wall
(Weichschott) mineral wool >140 kg/m3
+coating
≥100
≥
650
EI 90 S
Standard plasterboard wall
(GKB, GKF)
Mortar or cover boards (Mas-
terboard)
≥100
EI 60 S
Standard plasterboard wall
(GKF)
Mortar or cover boards (Mas-
terboard)
≥125
EI 90 S
Standard plasterboard wall
(GKF)
(Weichschott) mineral wool >140 kg/m3
+coating
≥100
EI 90 S
Ceiling
Mortar or gypsum
≥125
≥
650
EI 120 S
Ceiling
(Weichschott) mineral wool >140 kg/m3
+coating
≥125
≥
650
EI 90 S


