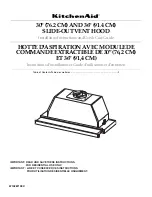
8
Electrical Requirements
Observe all governing codes and ordinances.
Ensure that the electrical installation is adequate and in
conformance with National Electrical Code, ANSI/NFPA 70 (latest
edition), or CSA Standards C22.1-94, Canadian Electrical Code,
Part 1 and C22.2 No. 0-M91 (latest edition) and all local codes
and ordinances.
If codes permit and a separate ground wire is used, it is
recommended that a qualified electrician determine that the
ground path is adequate.
A copy of the above code standards can be obtained from:
National Fire Protection Association
One Batterymarch Park
Quincy, MA 02269
CSA International
8501 East Pleasant Valley Road
Cleveland, OH 44131-5575
■
A 120 volt, 60 Hz., AC only, 15-amp, fused electrical circuit is
required.
■
If the house has aluminum wiring, follow the procedure
below:
1. Connect a section of solid copper wire to the pigtail
leads.
2. Connect the aluminum wiring to the added section of
copper wire using special connectors and/or tools
designed and UL listed for joining copper to aluminum.
Follow the electrical connector manufacturer's recommended
procedure. Aluminum/copper connection must conform with
local codes and industry accepted wiring practices.
■
Wire sizes and connections must conform with the rating of
the appliance as specified on the model/serial rating plate.
The model/serial plate is located behind the filter on the rear
wall of the range hood.
■
Wire sizes must conform to the requirements of the National
Electrical Code, ANSI/NFPA 70 (latest edition), or CSA
Standards C22. 1-94, Canadian Electrical Code, Part 1 and
C22.2 No. 0-M91 (latest edition) and all local codes and
ordinances.
INSTALLATION INSTRUCTIONS
Prepare Location
■
It is recommended that the vent system be installed before
the range hood is installed.
■
Before making cutouts, make sure there is proper clearance
within the ceiling or wall for vent fittings.
1. Disconnect power.
2. Determine which venting method to use: roof, wall, or non-
vented.
3. Select a flat surface for assembling the range hood. Place
covering over that surface.
4. Using 2 or more people, lift range hood onto covered surface.
Range Hood Cabinet Cutout
1. Determine and clearly mark a centerline on the underside of
the cabinet.
2. Measure and mark lines as shown for your size of range
hood. Use a saber saw or keyhole saw to cut an opening
through the underside of the cabinet.
The finished cutout size will be:
30" (76.2 cm) range hood - 9
¹³⁄₁₆
" x 25¼" (24.9 cm x 64.1 cm)
36" (91.4 cm) range hood - 9
¹³⁄₁₆
" x 31¼" (24.9 cm x 79.3 cm)
WARNING
Excessive Weight Hazard
Use two or more people to move and install
range hood.
Failure to do so can result in back or other injury.
A. Centerline
A
1
³⁄₈
"
9
¹³
⁄₁₆
"
(3.5 cm)
(24.9 cm)
30" (76.2 cm) hood - 12
⁵
⁄₈
"
(32.0 cm)
36" (91.4 cm) hood - 15
⁵⁄₈
"
(39.7 cm)









































