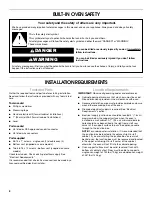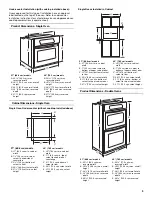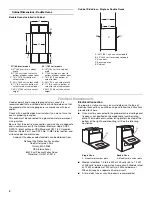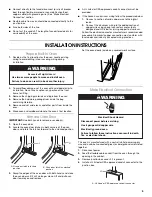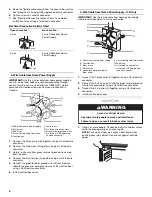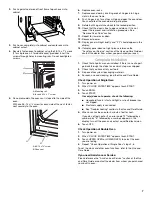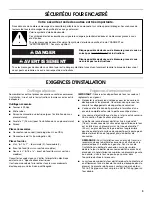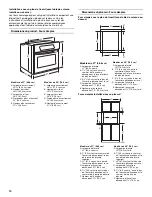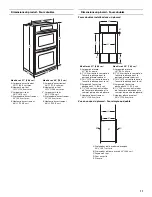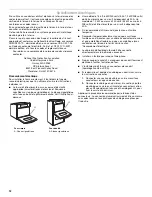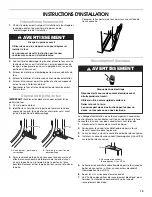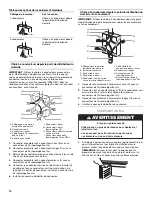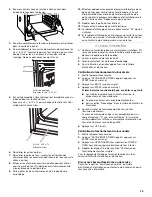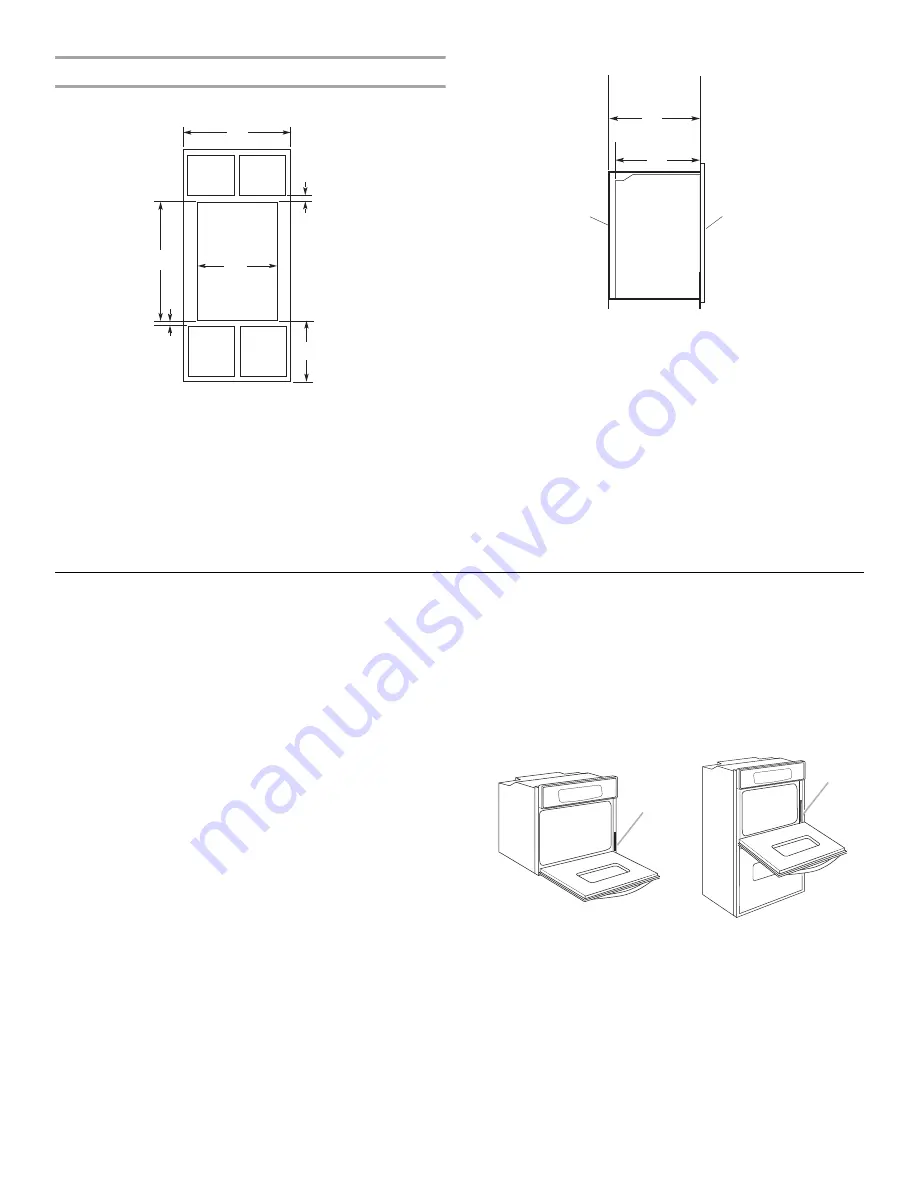
4
Cabinet Dimensions - Double Ovens
Double Ovens Installed in Cabinet
Cabinet Side View - Single or Double Ovens
Electrical Requirements
If codes permit and a separate ground wire is used, it is
recommended that a qualified electrical installer determine that
the ground path and wire gauge are in accordance with local
codes.
Check with a qualified electrical installer if you are not sure the
oven is properly grounded.
This oven must be connected to a grounded metal, permanent
wiring system.
Be sure that the electrical connection and wire size are adequate
and in conformance with the National Electrical Code, ANSI/
NFPA 70-latest edition or CSA Standards C22.1-94, Canadian
Electrical Code, Part 1 and C22.2 No. O-M91-latest edition, and
all local codes and ordinances.
A copy of the above code standards can be obtained from:
National Fire Protection Association
One Batterymarch Park
Quincy, MA 02269
CSA International
8501 East Pleasant Valley Road
Cleveland, OH 44131-5575
Electrical Connection
To properly install your oven, you must determine the type of
electrical connection you will be using and follow the instructions
provided for it here.
■
Oven must be connected to the proper electrical voltage and
frequency as specified on the model/serial number rating
plate. The model/serial number rating plate is located at the
bottom of the right-hand mounting rail. See the following
illustration.
■
Models rated from 7.3 to 9.6 kW at 240 volts (5.5 to 7.2 kW
at 208 volts) require a separate 40-amp circuit. Models rated
at 7.2 kW and below at 240 volts (5.4 kW and below at
208 volts) require a separate 30-amp circuit.
■
A time-delay fuse or circuit breaker is recommended.
27" (68.6 cm) models
A. 27" (68.6 cm) min. cabinet
width
B. 1" (2.5 cm) top of cutout to
bottom of upper cabinet door
C. 14
³⁄₄
" (37.5 cm) bottom of
cutout to floor
D. 25
¹⁄₂
" (64.8 cm) cutout width
E. 1
¹⁄₂
" (3.8 cm) min. bottom of
cutout to top of cabinet door
F. 49
³⁄₄
" (126.4 cm) min. cutout
height
30" (76.2 cm) models
A.
30
" (76.2 cm) min. cabinet
width
B. 1" (2.5 cm) top of cutout to
bottom of upper cabinet door
C. 14
³⁄₄
" (37.5 cm) bottom of
cutout to floor
D. 28
¹⁄₂
" (72.4 cm) cutout width
E. 1
¹⁄₂
" (3.8 cm) min. bottom of
cutout to top of cabinet door
F. 49
³⁄₄
" (126.4 cm) min. cutout
height
A
B
C
D
E
F
A. 23
¹⁄₄
" (59.1 cm) min. cutout depth
B. 23" (58.4 cm) recessed oven depth
C. Oven front
D. Recessed oven
E. Cabinet
A
B
C
D
E
Single Oven
A. Model/serial number plate
Double Oven
A. Model/serial number plate
A
A
Содержание Architect Series II KEBS107SSS
Страница 8: ...8 Notes ...


