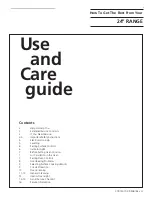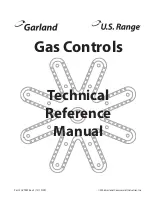
8
Gas Pressure Regulator
The gas pressure regulator supplied with this range must be
used. The inlet pressure to the regulator should be as follows for
proper operation:
Natural Gas:
Minimum pressure: 6" (15.2 cm) WCP
Maximum pressure: 14" (35.6 cm) WCP
LP Gas:
Minimum pressure: 11" (27.9 cm) WCP
Maximum pressure: 14" (35.6 cm) WCP
Contact local gas supplier if you are not sure about the inlet
pressure.
Burner Input Rating - Altitude
Input ratings shown on the model/serial rating plate are for
elevations up to 2,000 ft (609.6 m).
For elevations above 2,000 ft (609.6 m), ratings are reduced at a
rate of 4% for each 1,000 ft (304.8 m).
Gas Supply Pressure Testing
Line pressure testing above ½ psi gauge (14" WCP)
The appliance and its individual shutoff valve must be
disconnected from the gas supply piping system during any
pressure testing of that system at test pressures in excess of
½ psi (3.5 kPa).
Line pressure testing at ½ psi gauge (14" WCP) or lower
The appliance must be isolated from the gas supply piping
system by closing its individual manual shutoff valve during any
pressure testing of the gas supply piping system at test
pressures equal to or less than ½ psi (3.5 kPa).
INSTALLATION INSTRUCTIONS
Unpack Range
1. Remove shipping materials, tape and protective film from
range. Keep shipping pallet under range. Remove oven racks,
grates and parts package from inside oven.
2. Remove the 2 screws on each side of the top of the bottom
vent. Slide the vent down and pull toward you. Lay this part to
the side to avoid scratching the stainless steel.
3. Lay a piece of cardboard from side packing on the floor
behind range. Using 2 or more people, firmly grasp each side
of range. Lift range up about 3" (8 cm) and move it back until
range is off shipping pallet. Set range on cardboard to avoid
damaging floor.
Level Range
1. Move range close to the cabinet opening.
2. Place a rack in oven.
3. Place level on rack, first side to side, then front to back.
4. If the range is not level, adjust the feet up or down. Turn
leveling leg sleeves to level range and to raise or lower range
to the desired countertop height.
NOTE: Oven must be level for satisfactory baking performance.
A. Bottom vent
B. Remove these screws.
WARNING
Excessive Weight Hazard
Use two or more people to move and install range.
Failure to do so can result in back or other injury.
A
B
A. Leveling leg sleeve
A









































