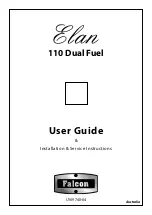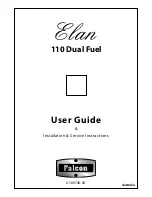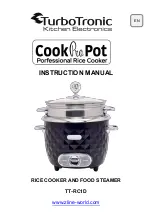
5
INSTALLATION INSTUCTIONS
DIMENSIONS
Model
I. WIDTH
J. DEPTH K. HEIGHT
MIN. CLEARANCE
M. DEPTH
MIN.
MAX.
MIN.
L1
L2
L3
MIN.
IN12-3012V
16 (406.4)
13 (330)
30 (762)
2 (50.8) 1 (25.4) 2 (50.8)
22 (560)
INDV-38FX
16 (406.4)
13 (330)
30 (762)
2 (50.8) 1 (25.4) 2 (50.8)
22 (560)
IN24-3120H6
22 (560)
13 (330)
30 (762)
2 (50.8) 1 (25.4) 2 (50.8)
16 (406.4)
NOTE:
All dimensions are in inches (mm).
Letters F, G and H on this figure refer to chart on front page.
* K = 30 inches (762mm) minimum clearance between the top of the cooking surface and the bottom of an
unprotected wood or metal cabinet; K = 24 inches (610mm) minimum when bottom of wood or metal cabinet
is protected by not less than 1/4-inch-thick flame-retardant millboard covered with not less than No. 28 MSG
sheet steel, 0.015-inch-thick stainless steel, 0.024-inch-thick aluminum, or 0.020-inch-thick copper.
To eliminate the risk of burns or fire by reaching over heated surface units, cabinet
storage space located above the surface units should be avoided. If cabinet storage is to be provided, the
risk can be reduced by installing the induction cooker that projects horizontally a minimum of 5 inches
(127mm) beyond the bottom of the cabinets.
It is not recommended to use drawer underneath cooktop. Empty space is needed for installation purpose.
Junction Box
under the cabinet and located
as much slack as possible
remaining in the cable between
the box and the appliance, so it
can be moved if servicing is
ever necessary
.































