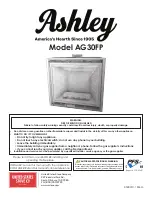
ZCV39PL / ZCV42PL
Liner Installation
Step One:
Remove Log Holder.
Step Two:
Place Back Liner against back wall of firebox.
Step Three:
Tilt and slide left and right Side Liners
into place.
Step Four:
Fix Side Liners in place using Liner Retainer Clips.
Step Five:
Reinstall all components.
NOTE:
For Heater Rated units
(ZCV39NH, ZCV39NEH,
ZCV39LPH, ZCV39LPEH, ZCV42NH, ZCV42NEH,
ZCV42LPH, and ZCV42LPEH) burner must be removed. See
Burner Removal
section of manual.
⚠
WARNING:
Failure to position the parts in accordance with these diagrams or failure to use only parts
specifically approved with this appliance may result in property damage or personal injury
.
ZCV39PL / ZCV42PL Consists of:
[1] – Back Liner
[1] – Left Side Liner
[1] – Right Side Liner
[2] – Liner Retainer Clips
⚠
Note: Warping and Discoloration of Porcelain or Painted Metal Liners Is Not Covered Under Warranty.
Both Porcelain and Painted Metal Liners may discolor and warp during normal operation of your appliance.
This is normal, and not considered a defect.
37
















































