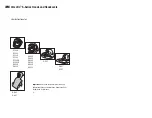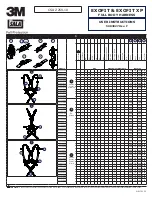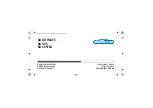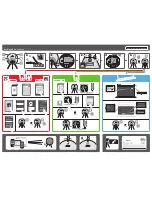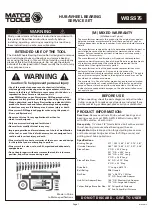
75
Step 31: Floor Assembly
B
C
C
E
SECTION
C-C
Fig. 31.1
Fig. 31.3
Wood Parts
Hardware
4 x
#8 x 2” Wood Screws
40 x
#8 x 1-3/8” Wood Screws
S11
S20
6034
6013
6042
6042
6013
6003
0600
S20
A:
Place (6003) Floor Joist flush to the underside of the (6013) Floor Board and centred over the pilot holes in the
(6034) Floor Back and (0600) Bottom Trim. The angle cut should be flush with the (0600) Bottom trim
(Fig. 31.1
and 31.2 and 31.3)
. Attach using 2 (S11) #8 x 2” Wood Screws per side.
(Fig. 31.1 and 31.2 and 31.3)
B:
Evenly Space the remaining (6013) floor boards and attach each board using 5 (S20) #8 x 1-3/8” Wood Screws
per board.
(Fig. 31.4 and 31.5)
B
B
x 5 per
board
x 2
B
C
C
E
SECTION
C-C
flush to the
underside
6042
S20
6013
6003
6 x
Floor Board 15.9 x 98 x 533.4mm
1 x
Floor Joist 23.8 x 50.8 x 862.2mm
B
C
C
E
SECTION
C-C
centred
S11
Fig. 31.4
Fig. 31.2
Fig. 31.5































