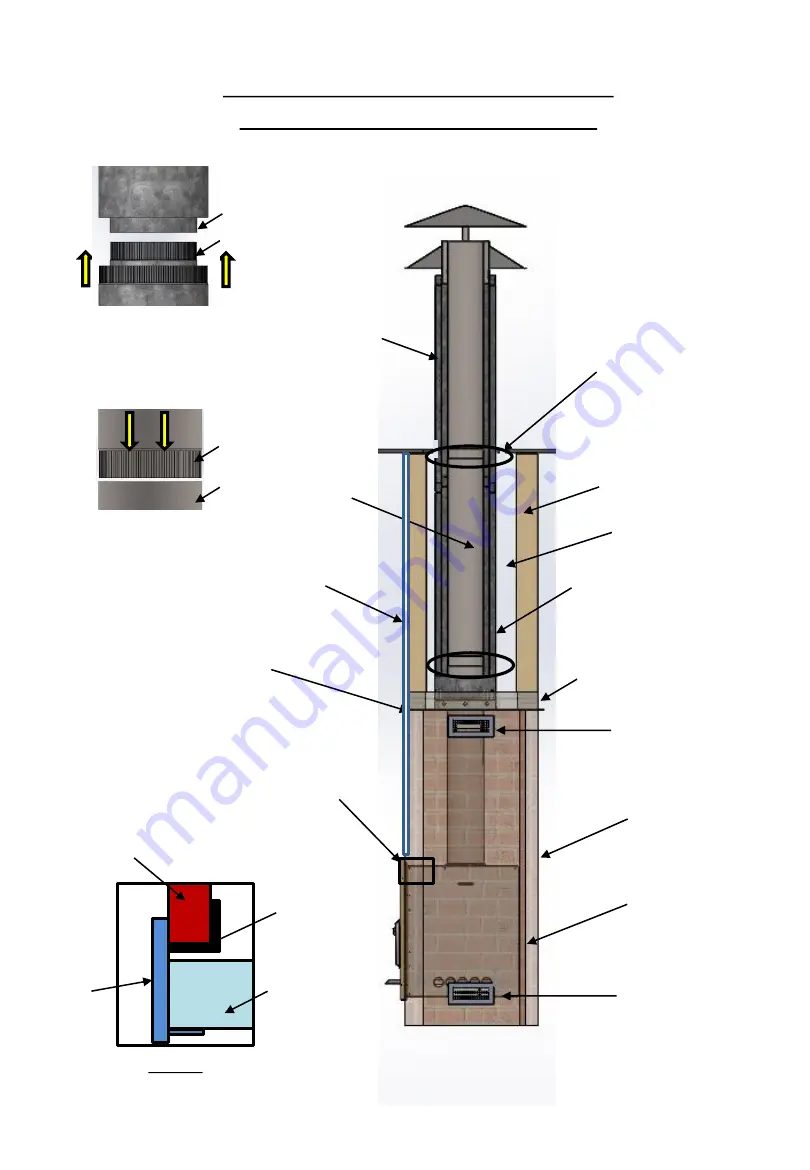
CELESTIAL 900 MASONRY
BLOCK CONSTRUCTION
C
DETAIL C
LINTEL
HEBEL BLOCKS
HEAT DUCTING
BOX
STD.
FASCIA
20/08/2020
ver. 29
9
15mm min. air gap
Register plate with vented upstands
Minimum 600mm below ceiling.
Ceiling
Triple skin flue system
(10”, 8” and 6”)
Stainless steel flue pipe.
All flue pipes must be
connected with pop rivets
supplied by installer
Rear of unit to
Hebel Block
– 25mm min.
Hebel Block
–
min. thickness
– 75mm
25mm min. clearance between
10” flue and framing
6” Flue
Inlet air vents into chase
Rear timber stud wall
(combustible wall)
25mm min. air gap
Outlet air vents from chase
DETAIL A
All
8”-10” assembled flues must
have the crimps pointing upwards
crimped
plain
All
6” assembled flues must have
the crimps pointing downwards
crimped
plain
DETAIL B
B
A
Flue system to be installed
to suit AS/NZS 2918.2001
9mm Fibre
cement sheet
1 row of Hebel or brick to be used above
register plate before timber frame work is
used
Содержание CELESTIAL 900
Страница 15: ...20 08 2020 ver 29 15 ...
Страница 17: ...20 08 2020 ver 29 17 ...
Страница 20: ...20 08 2020 ver 29 NOTES 20 ...
Страница 21: ...20 08 2020 ver 29 21 ...
Страница 22: ...20 08 2020 ver 29 22 ...








































