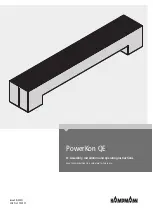
Indoor Unit
Installation
Installation Instructions – Indoor unit
Indoor Unit Installation
(A)
NOTE:
Panel installation should be performedafter piping and wiring have been completed.
Recommended distances between the indoor unit and the ceiling
The distance between the mounted indoor unit and the internal ceiling should meet the following
specifications.
Step 1: Select installation location
Before installing the indoor unit, you must
choose an appropriate location. The following
are standards that will help you choose an
appropriate location for the unit.
Proper installation locations meet the
following standards:
Enough room exists for installation and
maintenance.
Enough room exists for the connecting the
pipe and drainpipe.
The ceiling is horizontal and its structure can
sustain the weight of the indoor unit.
The air inlet and outlet are not blocked.
The airflow can fill the entire room.
There is no direct radiation from heaters.
DO NOT
install unit in the following
locations:
Areas with oil drilling or fracking
Coastal areas with high salt content in the
air
Areas with caustic gases in the air, such as
hot springs
Areas that experience power fluctuations,
such as factories
Enclosed spaces, such as cabinets
Kitchens that use natural gas
Areas with strong electromagnetic waves
Areas that store flammable materials or gas
Rooms with high humidity, such as
bathrooms or laundry rooms
A
Front panel
Ground
Ceiling board
>250cm / 98.4”
B (Ceiling hole)
Ceiling
Page
20
Содержание KCI-26 DMR14
Страница 48: ......
















































