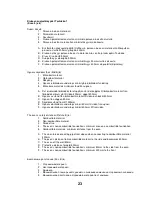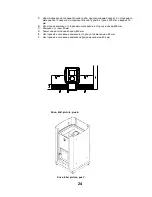
Use a screwdriver to detach the rounded plate covering the hole in the inner back mantle. Move
this covering plate onto the hindmost hole on top of the stove. Place the connection pipe
delivered with the stove in its rear wall opening. Push the stove into its place. Make sure that the
connection pipe settles well into the hole in the chimney. Tighten the space between connection
pipe and chimney with a flexible, fire-proof material such as fire wool. Neaten the hole with a
Kastor covering, available at your hardware store. The covering is attached to the brick chimney
surface with metal attachments or fireproof glue. (Picture 2.4.)
2.5.2.
Heaters installed through the wall, KARHU-JK general
Stoves with extended feed doors must only be installed into walls made of non-
flammable material (brick, concrete etc.).
The non-flammable material must be
arranged around the door extension as shown in picture 6. If there is a flammable floor in
the room with the door, the area requiring protection must extend 100mm beyond both
sides of the door and at least 400mm in front of it. The protective layer should be a metal
sheet with a thickness of at least 1mm.(
protective plate on the floor).
The floors of the sauna and the room into which the stove door opens must be on an equal
level. The room with the stove door may also be on a lower level, but never higher than
the sauna's floor!
The stove and its extension must be installed on a sturdy, immovable, fireproof, level
surface. A cast concrete base is the best choice. If the floor of the room with the
door in it is flammable,
there must be a non-flammable protective layer (i.e. cast
concrete or masonry) of at least 60mm beneath the door extension. The fire protection
measures on the door side must also adhere to the instructions in chapter 2.3.
By adding fireproofing the stove and its door extension may also be installed on
wooden floors.
Nevertheless, the dividing wall must be non-flammable (brick, concrete
or similar). For the sauna and the extended door, a concrete slab with a thickness of
60mm is usually acceptable (remember to take care of moisture draining). The
fireproofing on the sauna side floor must extend 100mm in front of the stove, 50mm at its
sides and 50mm behind it or, at the back and sides, up to a fireproofed wall. The fire
protection measures on the door side must also adhere to the instructions in chapter 2.3.
In unclear cases consult the local fire safety officials.
2.5.3. INSTALLATION THROUGH THE WALL AND FITTING THE FRAME , KARHU-12–
20-27-37 JK models, also with water tank
See also the instructions in chapter 2.6. concerning flue pipe installation.
Make sure that you have received the frame that belongs to the door extension (behind the
stove, between the packing hoop and the stove).
Installation through the wall:
•
Make a hole in the wall. Its size should leave about 10-20mm of clear space all around
the door extension.
•
Remove the stove door by taking the hinge pin off (note the 2 base plates between door
and frame).
•
Remove the ash door.
•
Install the stove from the sauna side and push it as far as possible through the wall, so
that the door extends about 40mm beyond the wall.
•
Insulate the gap between feed door and wall with fireproof mineral wool. Follow the
instructions of the mineral wool manufacturer!
•
Install the frame into place via the door (do not yet attach it to the wall).
•
Attach the door. Remember the base plates. At this point, you may choose the door's
opening direction.
•
Place the rivet in the upper part of the frame in the remaining hole.
•
Put the ash door into place.
9
Содержание Karhu PK Series
Страница 16: ...16...
Страница 17: ...17...
Страница 22: ...1 Savupeltilaite R kspj ll Chimney valve device 22...
Страница 24: ...A 400 400 B 500 C 50 D 500 E 50 F 400 Kuva bild picture p 6 Kuva bild picture p 7 24...
Страница 25: ...25...
Страница 26: ...26...
Страница 27: ...27...
Страница 28: ...28...
Страница 29: ...29...
Страница 30: ...30...
Страница 31: ...31...
Страница 32: ...32...
Страница 33: ...v 4 05 11 13 33...










































