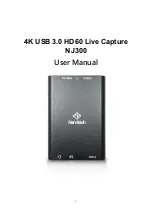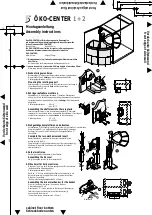
46
7.0 Recycling
7.1 Recycling packaging
Your fireplace is delivered with the following packaging:
• A wooden pallet that can be cut up and burned in the
fireplace.
• Cardboard packaging that should be taken to a local recycling
facility.
• Plastic bags that should be taken to a local recycling facility.
7.2 Recycling the fireplace
The fireplace is made of:
• Metal that should be taken to a local recycling facility.
• Glass that should be disposed of as hazardous waste. The
glass in the fireplace must not be placed in a regular source
segregation container.
• Vermiculite burn plates that can be disposed of in regular
waste containers.
ENGLISH
8.0 Warranty
Jøtul AS provides its customers with a ten-year warranty with the
right to return external cast-iron items if they show defects as a
result of faulty materials and/or manufacturing after the initial
purchase/installation of the fireplace. The buyer is entitled to
return the goods provided that the fireplace has been installed in
compliance with current laws and regulations and in compliance
with Jøtul’s installation and operating instructions.
The warranty does not cover:
The installation of optional extras, for example, to rectify local
draught conditions, air supply or other circumstances beyond
Jøtul’s control. The warranty does not cover consumables, such
as burn plates, smoke baffles, fire grates, bottom grates, brick
refractories, dampers and gaskets as they deteriorate over time
due to normal wear and tear. The warranty does not cover damage
caused as a result of using unsuitable fuel when lighting the fire,
such as driftwood, impregnated and painted wood, plank offcuts,
chipboard, etc. Overheating may easily occur if unsuitable fuel is
used, i.e. the fireplace becomes red hot, which causes the paint
to discolour and the cast iron parts to crack.
The warranty is not valid for damage caused while the product
is in transit from the distributor to the delivery address. The
warranty is not valid either for damage caused by the use of
non-original parts.



































