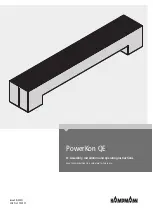
437758-YIM-A-0409
Johnson Controls Unitary Products
5
Location
Use the following guidelines to select a suitable location for
these units:
1.
Unit is designed for
outdoor installation only
.
2.
Condenser coils must have an unlimited supply of air.
Where a choice of location is possible, position the unit on
either north or east side of building.
3.
Suitable for mounting on roof curb.
4.
For ground level installation, a level pad or slab should be
used. The thickness and size of the pad or slab used
should meet local codes and unit weight. Do not tie the
slab to the building foundation.
5.
Roof structures must be able to support the weight of the
unit and its options/accessories. Unit must be installed on a
solid, level roof curb or appropriate angle iron frame.
6.
Maintain level tolerance to 1/8” across the entire width and
length of unit.
Clearances
All units require particular clearances for proper operation and
service. Installer must make provisions for adequate
combustion and ventilation air in accordance with section 5.3 of
Air for Combustion and Ventilation of the National Fuel Gas
Code, ANSI Z223.1 – Latest Edition (in U.S.A.), or Sections 7.2,
7.3, or 7.4 of Gas Installation Codes, CSA-B149.1 (in Canada) -
Latest Edition, and/or applicable provisions of the local building
codes. Refer to Table 5 for clearances required for combustible
construction, servicing, and proper unit operation.
Rigging And Handling
Exercise care when moving the unit. Do not remove any
packaging until the unit is near the place of installation. Rig the
unit by attaching chain or cable slings to the lifting holes
provided in the base rails. Spreader bars, whose length
exceeds the largest dimension across the unit,
MUST
be used
across the top of the unit.
Units may be moved or lifted with a forklift. Slotted openings in
the base rails are provided for this purpose.
Excessive exposure of this furnace to contaminated
combustion air may result in equipment damage or
personal injury. Typical contaminates include:
permanent wave solution, chlorinated waxes and
cleaners, chlorine based swimming pool chemicals,
water softening chemicals, carbon tetrachloride,
Halogen type refrigerants, cleaning solvents (e.g.
perchloroethylene), printing inks, paint removers,
varnishes, hydrochloric acid, cements and glues,
antistatic fabric softeners for clothes dryers, masonry
acid washing materials.
Do not permit overhanging structures or shrubs to
obstruct condenser air discharge outlet, combustion air
inlet or vent outlets.
If a unit is to be installed on a roof curb other than a
York
®
roof curb, gasketing must be applied to all
surfaces that come in contact with the unit underside.
Before lifting, make sure the unit weight is distributed
equally on the rigging cables so it will lift evenly.
All panels must be secured in place when the unit is
lifted.
The condenser coils should be protected from rigging
cable damage with plywood or other suitable material.






































