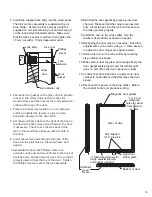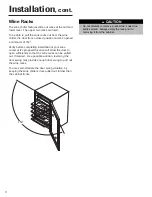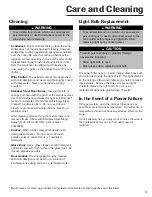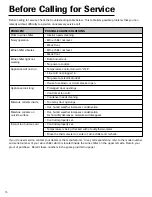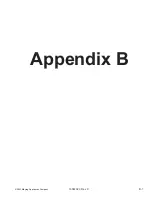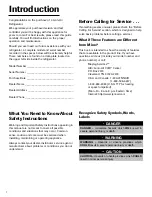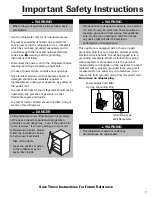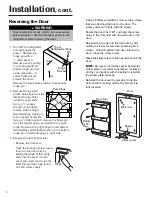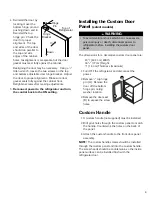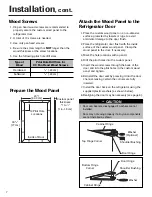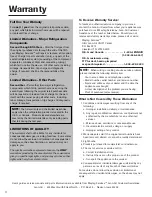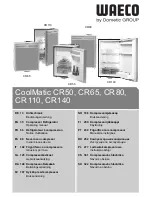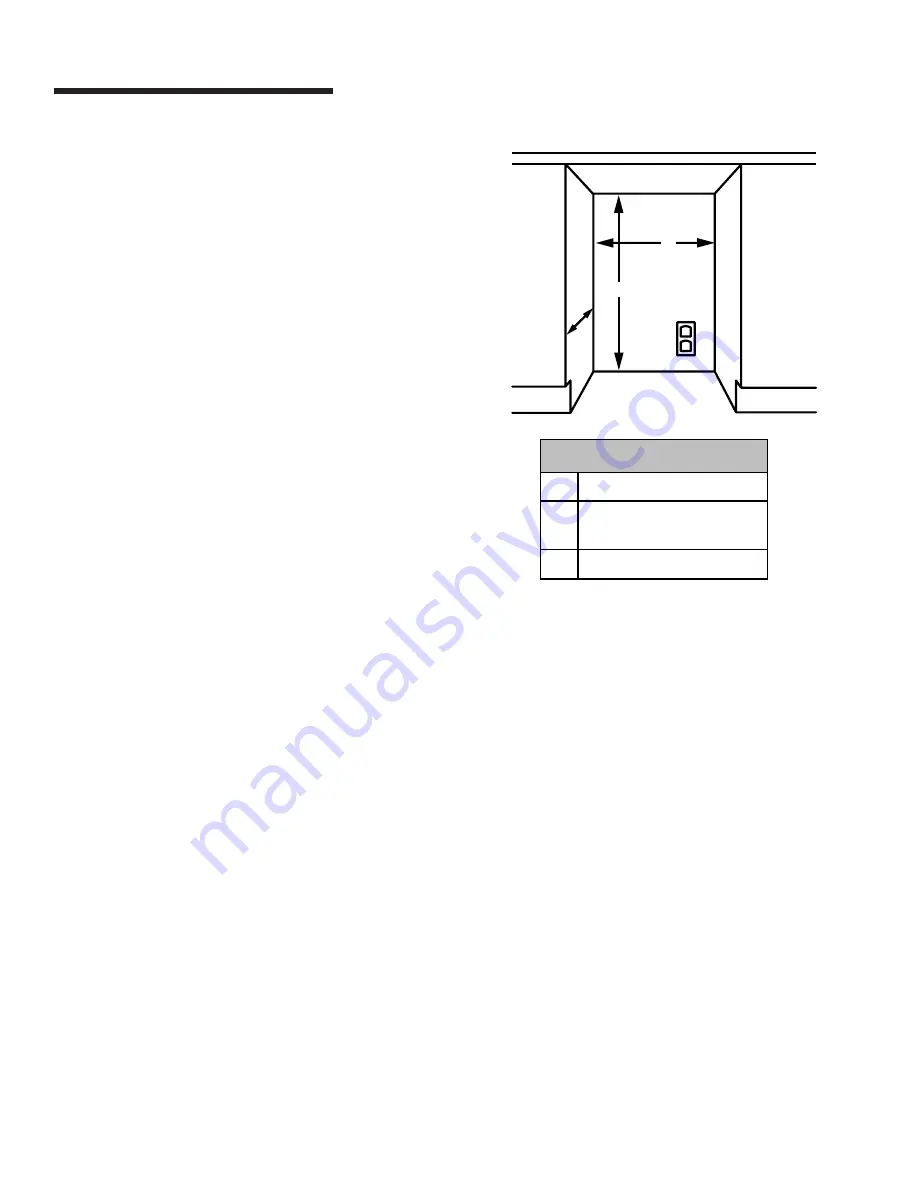
3
Installation
UNDER COUNTER CUTOUT
A
24" (61.0 cm)*
B
Min. 34
1
⁄
2
" (87.6 cm)
Max. 35
1
⁄
4
" (89.5 cm)
C
24
1
⁄
8
" (61.3 cm)
Materials Needed
•
1
⁄
8
" Allen wrench
•
5
⁄
16
" socket
• Phillips screwdriver
• Putty knife
• Carpenter’s level
Select Location
The refrigerator was designed to be installed under the
counter. Its proper location will ensure peak
performance. Choose a location indoors, away from
heat and out of direct sunlight. Best performance will
be maintained when installed within the following
parameters:
Ideal Ambient
Temperature Range
Built-In..........................................................65-80° F
(18.3-26.7° C)
Provisions for electricity should be determined before
placing the refrigerator in its final location (see page 2).
* If door is recessed between cabinets, cabinet cutout
must be 24
1
⁄
4
" (61.6 cm).
Cabinet Clearance
Ventilation is required from the bottom front
section of the refrigerator for efficient operation.
Keep this area open and clear of any obstructions.
The adjacent cabinets and countertop can be built
around the refrigerator as long as no top trim or
countertop is installed lower than the top of the hinge.
Installation should allow for the refrigerator to be
moved if service is ever required.
Cabinet Cutout Dimensions
A
B
C
41007710 ENG 5/03 6/11/03 10:58 AM Page 4
Содержание JUC2450ACX
Страница 21: ...2003 Maytag Appliances Company 16022323 Rev 0 A 1 Appendix A...
Страница 38: ...16 Notes...
Страница 40: ...2003 Maytag Appliances Company 16022323 Rev 0 B 1 Appendix B...



