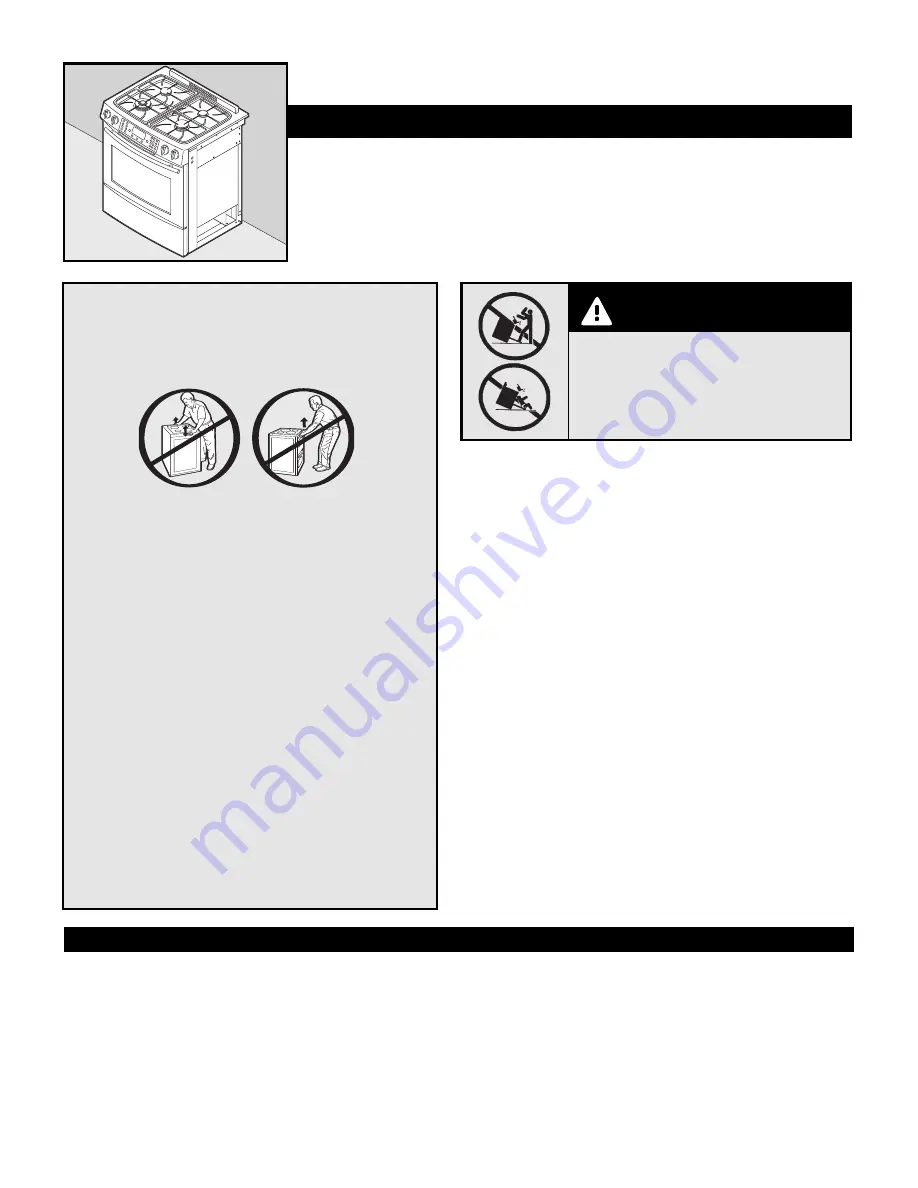
Jenn-Air Dual Fuel Updraft Slide-In Range
I N S T A L L A T I O N I N S T R U C T I O N S
PLEASE KEEP THIS MANUAL FOR FUTURE REFERENCE
This manual is intended to assist in the initial installation and adjustments of the range.
• Only qualified personnel should install or service this range.
• Read “Safety Instructions” in Use & Care book before using range.
• Improper installation, adjustment, alteration, service, maintenance or use of range
can result in serious injury or property damage.
• Installer, take care not to damage flooring.
Do not lift or move range by grasping door handles, main
top, or backguard.
This range has been designed in accordance with the
requirements of various safety agencies and complies
with the maximum allowable wood cabinet
temperatures of 194˚F. If this range is installed with
cabinets that have a lower working temperature than
194˚F, discoloration, delamination or melting may occur.
Place range in a well lit area. Do not set range over
holes in the floor or other locations where it may be
subject to strong drafts. Any opening in the wall behind
the range and in the floor under the range should be
sealed. Make sure the flow of cooling/ventilation air is
not obstructed below the range. Note: A range should
NOT be installed over kitchen carpeting.
High Altitude Notice:
The specified gas burner ratings
typically apply to elevations up to 2000 feet. For higher
altitudes, the rates may need to be reduced to achieve
satisfactory operation. A local certified gas servicer will
be able to advise if a reduction is necessary.
A risk of range tip-over exists if the appliance is not installed in accordance with the
provided installation instructions. The proper use of the ANTI-TIP device minimizes
the risk of TIP-OVER. In using this device the consumer must still observe the safety
precautions as stated in the USE and CARE MANUAL and avoid using the oven doors
as a step stool. Installation instructions are provided for wood and cement in either
floor or wall. Any other type of construction may require special installation
techniques as deemed necessary to provide adequate fastening of the ANTI-TIP
bracket to the floor or wall. The bracket may be installed to engage the LEFT or
RIGHT rear leveling foot. NOTE: The bracket provided is designed for use with flush
mount and non-flush mount outlet receptacles. Install the bracket with the
orientation hole in the longer leg against the wall or floor as shown in steps 14-19.
MOBILE HOMES
The installation of a range designed for mobile home installation must conform with
the Manufactured Home Construction and Safety Standard, Title 24 CFR, Part 3280
(formerly the Federal Standard for Mobile Home Construction and Safety, Title 24
HUD, Part 280) or, when such standard is not applicable, the Standard for Manufactured
Home Installations ANSI A225.1/NFPA 501A, or with local codes. In Canada the range
must be installed in accordance with the current CSA Standard C22.1 - Canadian
Electrical Code Part 1 and Section Z240.4.1 - Installation Requirements for Gas
Burning Appliances in Mobil Homes (CSA Standard CAN/CSA - Z240MH).
RECREATIONAL PARK TRAILERS
The installation of a range designed for recreational park trailers must conform with
state or other codes or, in the absence of such codes, with the Standard for
Recreational Park Trailers, ANSI A119.5-latest edition. In Canada the range must be
installed in accordance with CAN/CSA - Z240.6.2 - Electrical Requirements for R.V.’s
(CSA Standard CAN/CSA - Z240 RV Series) and Section Z240.4.2 - Installation
Requirements for Propane Appliances and Equipment in R.V.’s (CSA Standard
CAN/CSA - Z240 RV Series).
WARNING
C A U T I O N S
• All RANGES CAN TIP AND CAUSE INJURIES
TO PERSONS.
• INSTALL ANTI-TIP DEVICES PACKED WITH
RANGE.
• FOLLOW ALL INSTALLATION INSTRUCTIONS.
CONNECTING THE RANGE
The range must be installed in accordance with Local and National Electric Code
(NEC) ANSI/NFPA No. 70-latest edition, or Canadian Electric Code CSA STD.C221
latest edition. See rating plate for total connected KW rating.
Your local utility company will tell you whether the present electric service to your
home is adequate. It may be necessary to increase the size of the wiring to the
house and service switch to take care of the electrical load demanded by the range.
The kilowatt rating for the range is specified on the rating plate located on flip-up
plate at the rear center of backguard.
Most local Building Regulations and Codes require that all electrical wiring be done by
licensed electricians. All wiring should conform to Local and National Electrical Codes.
This range requires a single phase three wire 120/240 or a 120/208 volt, 60 Hz, AC
circuit. Wiring codes require a separate circuit be run from the main entrance panel to
the range and that it be equipped with separate disconnect switch and fuses, either in
the main entrance panel or in a separate switch and fuse box.
The electrical connection to this unit is designed only for use with a flexible power cord. All
units are shipped with a specially designed 4-wire service cord. This cord should be used on































