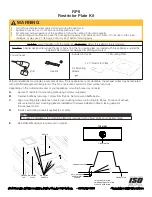
NOVEMBER 2016
1
150MM FREE STANDING WOOD FIRE FLUE KIT MKIII
INSTALLATION INSTRUCTIONS
WARNING: THIS FLUE KIT HAS BEEN MANUFACTURED IN ACCORDANCE WITH AS/NZS 2918:2001 AND
TESTED TO APPENDIX F. TO ENSURE SAFETY THIS FLUE KIT MUST BE INSTALLED AS OUTLINED IN THESE
INSTRUCTIONS AND THE APPROPRIATE REQUIREMENTS OF THE RELEVANT BUILDING CODE OR CODES.
WOOD FIRE AND FLUE CLEARANCES FROM THE COMBUSTIBLE WALLS MUST BE IN ACCORDANCE
WITH WOOD FIRE MANUFACTURER’S SPECIFICATIONS AND AS/NZS 2918:2001. THESE INSTALLATION
INSTRUCTIONS ARE FOR TESTED APPLIANCES ONLY.
CAUTION:
MIXING FLUE SYSTEM COMPONENTS FROM DIFFERENT SOURCES OR MODIFYING THE
DIMENSIONAL SPECIFICATION OF COMPONENTS MAY RESULT IN HAZARDOUS CONDITIONS. WHERE SUCH
ACTION IS CONSIDERED, THE MANUFACTURER SHOULD BE CONSULTED IN THE FIRST INSTANCE.
CAUTION:
IT IS THE RESPONSIBILITY OF THE INSTALLER TO ENSURE THAT THE INSTALLATION OF THIS FLUE
KIT COMPLIES WITH AS/NZS 2918:2001, THE APPLIANCE MANUFACTURERS SPECIFICATIONS FOR FLUE PIPE
SHIELD AND CEILING PLATE AND THAT THE RELEVANT BUILDING CODES ARE ADHERED TO.
BENDS AND EXTENSIONS TO THE LENGTH OF A FLUE SYSTEM ARE PERMITTED (AS/NZS 2918:2001 4.1).
FLAT CEILING INSTALLATION
1)
Locate the wood fire in its proposed position and mark a point on the ceiling that is directly above the centre of the flue
spigot. Check that the location of the wood fire allows the OUTER GALV LINER to clear all structural roof timbers.
2)
Cut a 250mm square hole in the ceiling. Directly above cut a hole in roof to accommodate OUTER GALV LINER.
3)
Fit a timber frame around the ceiling. i.e. frames form a 250mm square aperture that allows air to circulate freely over the
OUTER GALV LINER surface.
4)
Position the OUTER GALV LINER so that it is flush with the underneath of the ceiling and protrudes through the roof at
the required height. Note that AS/NZS 2918:2001 4.9 1(a) states,” the FLUE PIPE shall extend no less than 4.6m above
the top of the floor protector”.
Refer to diagram A.
a) If the FLUE PIPE is within 3 metres of the ridge, the FLUE PIPE must protrude at least 600mm above the
ridge of the roof.
b) If the distance from the ridge is more than 3 metres, the FLUE PIPE must protrude at least 1000mm above
roof penetration.
c) The FLUE PIPE must be more than 3 metres from any nearby structure.
Refer to diagram D
.
Additional FLUE PIPE, OUTER GALV LINER and/or INNER GALV LINER may have to be added to ensure the following:
i) The correct minimum roof penetration height.
ii) Sufficient overall height to encase the FLUE PIPE which must extend a minimum of 4.6m from the floor protector.
Refer diagram A
.
Note that the 200mm INNER GALV LINER should extend to be the same overall length as the 250mm OUTER LINER
and terminate at the flue cowl.
NB: Do not secure the OUTER GALV LINER SLIP EXTENSION onto the OUTER GALV LINER, as final adjustment
will be required when fitting
COWL
assembly. (
See 11).
WALLTHERM
®
AIR
Содержание WALLTHERM AIR
Страница 11: ...NOVEMBER 2016 11 ...





























