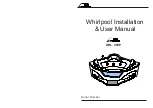
Jason International, Inc. •
501.771.4477
Page 2 of 9
Customer Service : 800.255.5766
Jason International, Inc. •
501.771.4477
Page 3 of 9
Customer Service : 800.255.5766
Copyright © 2011 Jason International.
InsTallaTIOn
each bath is provided with a cardboard bath well protector
that should be kept in the unit during the installation and
throughout the bathroom construction process.
Overflow
drains, fill spouts, and valves must be installed according to
the instructions herein.
See the USeR MAINTeNANCe INSTRUCTIONS section
of this owner’s manual, prior to Installation, for humidity
and mold prevention suggestions.
Finish Frame
1.
A finish frame under the shell rim should also
always be constructed to support the bath deck and insure
proper drainage toward the bath well. This frame is not
intended to support the full bath weight
(see Figures 1 & 2).
Figure 3
Jason offers a removable lateral skirt for most baths.
The skirts are available in matching acrylic colors and
provide convenient access to bath equipment as well
as an excellent finished appearance. However, if Ja-
son’s lateral skirt is not used, an access panel MUST
be provided to enable final electrical connections and
service. Please refer to the minimum recommended
access panel size in
Table 1 - Specifications.
If a Jason lateral skirt is to be used, the bath deck must
be leveled at 20.5” (52cm) from the support floor or the
skirt will not fit properly.
100% Silicone with mildew resistant properties should
2.
be applied between the water resistant backer board and
the deck of the bath.
NOTe: If you use a tile flange kit,
modify the framing to support the bath lip as shown
in Figure 1.
A minimum ventilation opening of 2” x 4” (5 x 10 cm) for
3.
the blower is required, and should be designed to draw in
indoor ambient air at a minimum of 22°C (72°F).
Install the drain and overflow assembly to the bath shell
4.
according to the instructions provided with the drain and
position the bath in the area of intended installation.
Finish plumbing rough-in of drain and overflow assembly.
5.
At this time, considerations should be made for the posi-
tion and mounting of the faucet set, as well as all related
plumbing.
Remove the packing board before installing
6.
the bath.
The bath is equipped with separate bath
equipment support bases which are joined for ship-
ment with packing boards. Detach the packing board
from the bath and from underneath the equipment.
WARNING: ANy MODIFICATION TO The eqUIpMeNT
IS NOT ReCOMMeNDeD AND WIll vOID The MANU-
FACTUReR’S WARRANTy.
Install the bath level for proper drainage.
7.
Jason baths
are designed to be supported at the base of the bath. If the
floor is smooth and level, the baths’ Level Form™ Base will
provide proper drainage and support
(See Figure 3).
Overflow
G RO UND - G REEN W IRE
NEUTRAL - W HITE W IRE
HO T - BLACK W IRE
DEDICATED
120V, 60 Hz
G FCI PRO TECTED
SERVICE
AIR S WITCH
CONTR OL BOX
AIR SW ITCH
"DRO P LO O P"
FULL SUPPO RT BASE
AIR SW ITCH ACTUATO R
Figure2
Figure 1
InsTallaTIOn InsTruCTIOns (cont.)
SILICO NE BEAD
TILE
DRYW ALL
DRYW ALL
TILE
O PTIO NAL
TILE FLANG E
KIT
O PTIO NAL
INTEG RATED
TILE LIP
1" X 2"
SUPPO RT
FIG . 2
SCREW



















