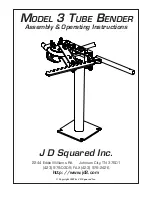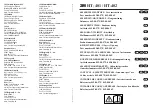
INSTALLAZIONE DELL’UNITA’
INSTALLATION OF THE UNIT
INSTALLAZIONE A SOFFITTO (configurazione orizzontale)
L'unità è provvista di staffe di sollevamento nei quattro angoli
inferiori, dove è possibile agganciarsi con barre filettate o catene per
agevolare il fissaggio al soffitto ed il suo livellamento (vedi disegno).
Assicurata l'unità nella giusta posizione effettuare il collegamento
con la canalizzazione, l'allacciamento alla rete elettrica tramite le
scatole morsettiera e il fissaggio del tubo scarico condensa sul lato
d'espulsione aria.
CEILING INSTALLATION
(horizontal configuration)
The unit is equipped with lifting rods in the four unit angles, where
hooking is possible through threaded bars or chains in order to
facilitate ceiling fastening and levelling (see the draw).
After fastening the unit in the right position, carry out the connec-
tion to the ducting, the connection to the supply mains through the
terminal board boxes and the condensate discharge pipe fastening
on the air exhaust side.
Mod.
JRH(B)70/450
JRH(B)70/900
JRH(B)70/2000
JRH(B)70/3000
JRH(B)70/4500
JRH(B)70/5600
A
B
C
D
345
360
535
630
855
855
400
400
400
500
500
500
400
400
600
700
900
900
640
820
1040
1270
1300
1300
SPAZI MINIMI DI MANUTENZIONE ORDINARIA (in mm.)
MINIMUN SPACES REQUIRED FOR THE ORDINARY MAINTENANCE (in mm.)
A
C
B
D
D
B
B
CONFIGURAZIONE ORIZZONTALE (vista dall'alto)
HORIZONTAL CONFIGURATION (top view)
NON SONO AUTORIZZATI POSIZIONAMENTI DEI VENTILATORI IN SCHEMI DIVERSI DA QUANTO SOPRA RIPORTATO
NO FAN POSITIONING IS PERMITTED ACCORDING TO SCHEMES OTHERS THAN THE ABOVE SCHEME
fresh air
exhaust air
AH
BH
CH
Standard configuration
DH
GH
HH
IH
FH
EH
electric board






























