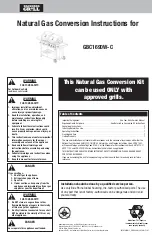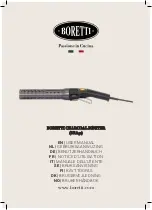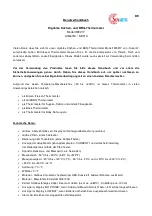
8
4. Place the forks and counter balance on the rotisserie rod in the desired location.
5. Place the rotisserie rod into the motor. Align the rotisserie rod groove over the right inner hood wall and
drop it into the cut out provided on the inner hood. (Fig.5)
Cut Out (Framing) Dimensions:
A.
Installing in an outdoor cabinet:
This grill must be safely and correctly installed as a built in unit, before being used. Please refer to the chart below,
for correct installation dimensions.
Framing must enclose the grill on the back and sides, but the bottom of the cut-out may be left open. The grill is
supported by the three flanges (left, right and rear), so no support underneath is required. NOTE: please ensure
that fuel line openings provide adequate space for the lines,
CABINET FRAMING DIMENSIONS:
*NOTE: Rear cabinet back splash (if applicable) must be non-combustible.
Built In Grill Cutout Dimensions
Cabinets with Non-Combustible Materials
(Eg: metal studs, cement board, tiles, marble)
MODEL
A
Width
B*
Depth
C*
Height
D*
E*
Lux
JLS 700Bi
33”
18 ¾”
10”
5 ½”
36”
*B
Depth is measured from the finished face of
the island/cabinet. Notching of countertop
front may be required.
*C
Height is measured from the finished
countertop down.
*D
Minimum distance to rear vertical wall;
required to fully open lid (from cutout).
*E
Minimum distance to side or rear adjacent
vertical combustibles (counter Top MUST be
non-combustible).
*Q
Combustibles permitted over 5 feet above grill.
Rotisserie Kit installed
Figure 4
Figure 5
D
Q*
B
C
E
A
Содержание LS700BI-LP
Страница 22: ...22 Exploded View LUX JLS700Bi...









































