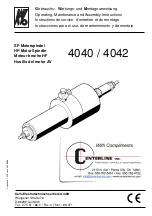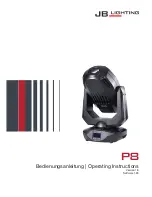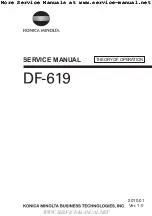
CertClad | Bevelback Cavity System | Radiata Pine | Installation Manual
© ITI Timspec Ltd | BC-RP-IM-V5 | CertClad is a registered Trademark of ITI Timspec Ltd
Last Updated March 2021
7
SITE PREPARATION
3.1 STRUCTURE AND FRAMING
3.1.1 NEW ZEALAND STANDARD 3604
Generally, the timber framing must comply with NZS 3604 (2011) (Timber-framed buildings), however,
where specific engineering design is required the framing shall be at least of equivalent stiffness as the
framing provisions of NZS 3604 (2011).
3.1.2 LAYOUT
Studs must be at spaced at a maximum of 600mm between centres. Dwangs (nogging) must be spaced at
maximum 800mm between centres. Studs and Dwangs must form a flush plane for cavity battens and
weatherboards to be fixed to.
Additional framing may be required at soffits, corners, and penetrations such as window and door openings
to support the installation of battens and flashings.
3.1.3 MOISTURE CONTENT
The optimum moisture content of the weatherboards is between 16 - 18%. The moisture content must not
exceed 20% at the time of fixing as problems may occur with the coating adhesion.
3.2 BUILDING UNDERLAY
3.2.1 MATERIAL
Building underlay and Rigid wall underlays must comply with properties stipulated in NZBC Clause E2/AS1
Table 23 (Properties of roof underlays and building underlays) or equivalent proof of compliance to NZBC.
3.2.2 INSTALLATION
Building underlay
to be installed in accordance with underlay manufacturer’s specification, and in
accordance with conditions set out in NZBC Clause E2/AS1. 9.1.7.2.









































