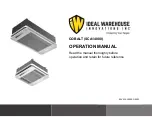
Refrigerant pipe installation
132
Installation
5.2.5 Insulate the copper pipe
Before test operation, the joint parts should not be heat insulated.
5.2.6 Flare the pipe
Insert a flare nut into the pipe before flaring the pipe
According to the following table to flare the pipe
Pipe diameter
Flare dimension A (mm)
Flare shape
Min
Max
1/4" (6.35)
8.3
8.7
R0.4~0.8
A
45°
90
°
4
-+
3/8" (9.52)
12.0
12.4
1/2" (12.7)
15.4
15.8
5/8" (15.9)
18.6
19.1
3/4" (19)
22.9
23.3
After flared the pipe, the opening part must be seal by end cover or adhesive tape to avoid duct or
exogenous impurity come into the pipe.
5.2.7 Drill holes if the pipes need to pass the wall.
5.2.8 According to the field condition to bend the pipes so that it can pass the wall smoothly.
5.2.9 Bind and wrap the wire together with the insulated pipe if necessary.
5.2.10 Set the wall conduit
5.2.11 Set the supporter for the pipe.
5.2.12 Locate the pipe and fix it by supporter
For horizontal refrigerant pipe, the distance between supporters should not be exceed 1m.
For vertical refrigerant pipe, the distance between supporters should not be exceed 1.5m.
5.2.13 Connect the pipe to indoor unit and outdoor unit by using two spanners.
Be sure to use two spanners and proper torque to fasten the nut, too large torque will damage the
bellmouthing, and too small torque may cause leakage. Refer the following table for different pipe
connection.
Pipe Diameter
Torque
Sketch map
(kgf.cm)
(N.cm)
1/4" (6.35)
144~176
1420~1720
3/8" (9.52)
333~407
3270~3990
1/2" (12.7)
504~616
4950~6030
5/8" (15.9)
630~770
6180~7540
3/4" (19)
990~1210
9270~11860
Содержание LCAC
Страница 1: ...SERVICE MANUAL english LCAC AIR CONDITIONING SYSTEMS...
Страница 2: ......
Страница 4: ...ii General Information...
Страница 15: ...Service Space 12 Indoor Units 3 Service Space 1000mm 1000mm 1000mm 1000m m...
Страница 17: ...Air Velocity Distributions Reference Data 14 Indoor Units 36 42K Cooling Heating...
Страница 18: ...Air Velocity Distributions Reference Data Indoor Units 15 50 60K Cooling Heating...
Страница 23: ...Field Wiring 20 Indoor Units 9 Field Wiring...
Страница 24: ...Wiring diagram Indoor Units 21 10 Wiring diagram V4MCI 24 V4MCI 36 V4MCI 42 V4MCI 50 V4MCI 60...
Страница 31: ...Static Pressure 28 Indoor Units 4 Static Pressure V4MDI 12 V4MDI 18...
Страница 32: ...Static Pressure Indoor Units 29 V4MDI 24...
Страница 33: ...Static Pressure 30 Indoor Units V4MDI 36 V4MDI 42 V4MDI 50 V4MDI 60...
Страница 38: ...Wiring Diagram 36 Indoor Units 10 Wiring Diagram V4MDI 12 V4MDI 18 V4MDI 24 V4MDI 42 V4MDI 50 V4MDI 60...
Страница 39: ...Wiring Diagram Indoor Units 37...
Страница 43: ...Service Space 42 Indoor Units 3 Service Space...
Страница 52: ...Wiring Diagram Indoor Units 51 10 Field Wiring...
Страница 53: ...Wiring Diagram 52 Indoor Units 11 Wiring diagram V4MKI 18...
Страница 54: ...Ceiling Floor Type Indoor Units 53 V4MKI 36 V4MKI 24...
Страница 55: ...Wiring Diagram 54 Indoor Units...
Страница 59: ...Service Space 58 Indoor Units 3 Service Space...
Страница 63: ...Wiring Diagram 62 Indoor Units 9 Field Wiring V4MCRI 12 V4MCRI 18...
Страница 64: ...Field Wiring Indoor Units 63 10 Field Wiring V4MCRI 12 V4MCRI 18...
Страница 68: ...Console Type Console Type 67 2 Dimensions 16 Drain pipe 195 Hanging arm Unit mm 700 600 210...
Страница 69: ...Console Type 68 Console Type 3 Service Space...
Страница 74: ...Console Type Console Type 73 9 Field Wiring V4MLI 12 V4MLI 18...
Страница 75: ...Console Type 74 Console Type 10 Field Wiring V4MLI 12 V4MLI 18...
Страница 78: ...Dimensions Floor standing Type 77 2 Dimensions H W D Dimension Model W mm D mm H mm V4MFI 24 500 315 1700...
Страница 79: ...Service Space 78 Floor standing Type 3 Service Space...
Страница 80: ...Wiring Diagrams Floor standing Type 79 4 Wiring Diagrams V4MFI 24...
Страница 85: ...Field Wiring 84 Floor standing Type 9 Field Wiring...
Страница 86: ...Wiring diagram Floor standing Type 85 10 Wiring diagram V4MFI 24...
Страница 89: ...Dimensions 88 Floor standing Type 2 Dimensions Dimension Mode W mm D mm H mm V1MFI 50B V1MFI 66B 610 390 1925...
Страница 90: ...Service Space Floor standing Type 89 3 Service Space...
Страница 96: ...Field Wiring Floor standing Type 95 9 Field Wiring...
Страница 97: ...Field Wiring 96 Floor standing Type 10 Field Wiring V1MFI 50B V1MFI 66B...
Страница 100: ...Dimensions 100 Outdoor Units Model KBtu h Unit mm W D H W1 A B 50 60 952 415 1333 1045 634 404...
Страница 103: ...4 Electric Characteristics U4MRS 12 U4MRS 18 U4MRS 24 U4MRS 36 U4MRT 42 U4MRT 50 U4MRT 60...
Страница 106: ...Wiring diagram 106 Outdoor Units 7 Wiring diagram U4MRS 12 U4MRS 18...
Страница 107: ...Wiring diagram Outdoor Units 107 U4MRS 24 U4MRS 36...
Страница 108: ...Wiring diagram Outdoor Units 109 U4MRT 42 U4MRT 50 U4MRT 60...
Страница 154: ...Troubleshooting Electrical Control System 157 2 1 8 Display board of Floor standing...
Страница 166: ...Troubleshooting Electrical Control System 169 2 4 4 2 E1 malfunction For current loop communication...
Страница 168: ...Troubleshooting Electrical Control System 171 2 4 4 3 J4 malfunction J4...
Страница 171: ...Troubleshooting 174 Electrical Control System 2 4 4 6 F5 malfunction The same as E3 in indoor 2 4 4 7 J5 malfunction J5...
Страница 177: ...Troubleshooting 180 Electrical Control System 2 4 4 13 J0 malfunction J0...
Страница 190: ...Scan here to download the latest version of this manual LCAC AIR CONDITIONING SYSTEMS...
















































