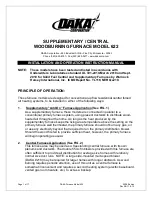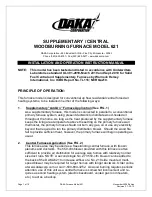
Specifications are subject to change without notice.
25
441 01 6100 02
CHIMNEY INSPECTION CHART
For additional requirements refer to the National Fuel Gas Code NFPA 54/ANSI Z223.1 and ANSI/NFPA 211
Chimneys, Fireplaces, Vents, and Solid Fuel Burning Appliances
Consult
Part C of
chimney adapter venting
instructions for
application
suitability
Is chimney
lined with properly
sized, listed liner or
Type-B vent?
Is chimney
to be dedicated to
a single
furnace?
Chimney
exposed to
outdoors below
roof line?
Repair
liner or top seal
or reline chimney as
necessary.
Mortar
or tile
debris?
Clay
tile misalignment,
missing sections,
gaps?
Debris
in cleanout?
Mortar, tile, metal vent,
fuel oil residue?
Is
liner and top
seal in good
condition?
Is chimney
property lined with
clay tile liner?
Crown
condition:
Missing mortar
or brick?
Rebuild
crown.
Yes
Yes
No
No
No
Reline
Yes
Repair
Yes
Yes
Yes
No
No
Remove mortar
and tile debris
Remove metal vent
or liner.
No
No
No
No
Yes
Yes
Suitable
Suitable
Not Suitable
Line chimney with property
sized, listed flexible metal
liner or Type-B vent per
NFGC Vent
Sizing Tables and liner or
vent manufacturer’s
Installation instructions.
Install chimney
adapter per
instructions.
Chimney is
acceptable for use.
Install chimney
adapter per
instructions.
Consult
Part B of
chimney adapter venting
instructions for
application
suitability.
Yes
Not Suitable
Condensate
drainage at bottom
of chimney?
Yes
No
A10133
Fig. 26
−
Chimney Inspection Chart
















































