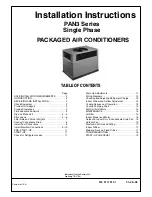
3
2 in. beyond the casing on all 4 sides of the unit. Do not
secure the unit to the slab
except
when required by local
codes.
OPTIONAL
RETURN
AIR
OPENING
OPTIONAL
SUPPLY
AIR
OPENING
EVAP. COIL
COND. COIL
2"
FIGURE 2
Slab Mounting Details
ADDITIONAL
GROUND
LEVEL
PLATFORM
REQUIREMENTS
The unit MUST be situated to provide safe access for
servicing.
The unit must be level and supported above grade by
beams, platform, or a pad.
Platform or pad can be of open or solid construction but
should be of permanent materials such as concrete, bricks,
blocks, steel, or pressure--treated timbers approved for
ground contact. Soil conditions must be considered so that
the platform or pad does not shift or settle and leave the unit
partially supported.
Position platform separate from building foundation.
Install in well--drained area, with top surface of platform
above grade level.
Platform must be high enough to allow for proper
condensate trap installation and drainage.
Step 3—Provide Clearances
The required minimum service clearances are shown in Fig.
3 and 4. Adequate ventilation and outdoor air must be
provided. The outdoor fan draws air through the outdoor coil
and discharges it through the top fan grille. Be sure that the
fan discharge does not recirculate to the outdoor coil. Do not
locate the unit in either a corner or under an overhead
obstruction. The minimum clearance under a partial
overhang (such as a normal house overhang) is 48 in.
(1219mm) above the unit top. The maximum horizontal
extension of a partial overhang must not exceed 48
in.(1219mm).
IMPORTANT
: Do not restrict outdoor airflow. An air
restriction at either the outdoor--air inlet or the fan discharge
may be detrimental to compressor life.
Do not place the unit where water, ice, or snow from an
overhang or roof will damage or flood the unit. Do not install
the unit on carpeting or other combustible materials.
Slab--mounted units should be at least 4 in. (102mm) above
the highest expected water and runoff levels. Do not use
unit if it has been under water.
Step 4—Field Fabricate Ductwork
Secure all ducts to roof curb and building structure on
vertical discharge units. Do not connect ductwork to unit.
For horizontal applications, unit is provided with flanges on
the horizontal openings. All ductwork should be secured to
the flanges. Insulate and weatherproof all external
ductwork, joints, and roof openings with counter flashing
and mastic in accordance with applicable codes.
Ducts passing through an unconditioned space must be
insulated and covered with a vapor barrier.
If a plenum return is used on a vertical unit, the return should
be ducted through the roof deck to comply with applicable
fire codes.
A minimum clearance is not required around ductwork.
Cabinet return--air static shall not exceed --.25 in. wc.
Step 5—Rig and Place Unit
Rigging and handling of this equipment can be hazardous
for many reasons due to the installation location (roofs,
elevated structures, etc.).
Only trained, qualified crane operators and ground support
staff should handle and install this equipment.
When working with this equipment, observe precautions in
the literature, on tags, stickers, and labels attached to the
equipment, and any other safety precautions that might
apply.
Training for operators of the lifting equipment should
include, but not be limited to, the following:
1. Application of the lifter to the load, and adjustment of
the lifts to adapt to various sizes or kinds of loads.
2. Instruction in any special operation or precaution.
3. Condition of the load as it relates to operation of the
lifting kit, such as balance, temperature, etc.
Follow all applicable safety codes. Wear safety shoes and
work gloves.
INSPECTION
Prior to initial use, and at monthly intervals, all rigging
brackets and straps should be visually inspected for any
damage, evidence of wear, structural deformation, or
cracks. Particular attention should be paid to excessive
wear at hoist hooking points and load support areas.
Brackets or straps showing any kind of wear in these areas
must not be used and should be discarded.
ELECTRICAL SHOCK HAZARD
Failure to follow this warning could result in personal
injury or death.
Before installing or servicing system, always turn off
main power to system. There may be more than one
disconnect switch. Turn off accessory heater power
switch if applicable. Tag disconnect switch with a suitable
warning label.
!
WARNING
UNIT FALLING HAZARD
Failure to follow this warning could result in personal
injury or death.
Never stand beneath rigged units or lift over people.
!
WARNING
Содержание PAN324
Страница 12: ...12 FIGURE 11 PAN324 60 Wiring Diagram...


















