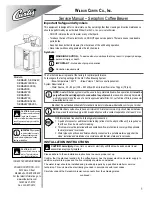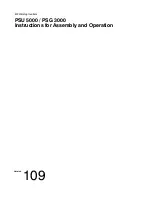
1.800.737.5386 • www.Inter-Fab.com
4
INSTALLATION OVERVIEW
Read all instructions before attempting to assemble or install the i-Lift .
Clear Deck Space:
To be compliant with ADA guidelines, the lift must be installed in a
location that is clear from obstacles and other hazards. Clear deck
space is defined by the figure to the right
. This rectangle is 48” long
(along the pool wall) and 36” wide.
Pool/Spa Depth:
To comply with ADA guidelines the i-Lift must be installed where the
water depth does not exceed 4
8”. If the entire pool is deeper than 48"
this requirement does not apply.
Anchor Location/Installation:
The i-Lift
anchor centerline must be no less than 6”, but no greater than
22
” from the pool/spa wall (or any feature that sticks out past the pool/spa wall, such as a coping). The i-Lift is
installed in a single 2.375” I.D. anchor.
New Construction Anchor Installation
a. Place the anchor in the desired location following above guidelines.
b. Locate a bonding source to bond (ground) the anchor. The steel rebar-bonding grid of the pool deck is the
best choice for bonding the anchor. Attach a No. 8 solid copper wire (NEC Section 680-22) from the bonding
bolt on the base of the anchor to the bonding grid.
c. Secure anchor in place
– proper height – mud may be used to hold anchor in place. Set the anchor so that
the finished top is 1/8” to ¼” below finished deck level – allowing for anchor cap to be put in place when the lift
is not in use.
d.
Use the carpenter’s level to level the anchor making sure the i-Lift mast will be vertically straight up and down
(perpendicular to the deck) in all directions. It is important that the mast be vertically straight to ensure ease
of rotation when the lift is fully loaded.
e. Place tape over the anchor hole before pouring concrete deck
– not allowing concrete to enter anchor
opening.
f.
Pour concrete deck and finish.
Allow the concrete to cure for at least 7-days before installing and using the lift.
Existing Facility Anchor Installation
a.
From the center of the desired anchor location, using a marking pen or chalk, mark a 12” x 12” square. This
is the concrete to be removed to accommodate the installation of the lift’s anchor. It is recommended that the
anchor be located at least 6” from any expansion joint, crack, drain, or similar structure in the concrete deck.
b.
Use a concrete cutting saw; cut the 12” x 12” square out of the existing concrete deck. Using a heavy/sledge
hammer to break the cut section of concrete
– remove the section of concrete from the deck.
See Figure 1.
Note:
If the concrete deck is less than 6” thick, dig out the bottom of the hole to about 8” below the deck surface.
Содержание Portable i-Lift
Страница 1: ......
Страница 3: ...1 800 737 5386 www Inter Fab com 3 COMPONENTS AND HARDWARE...





























