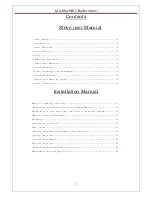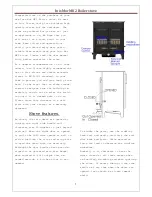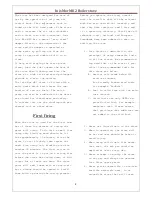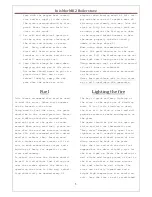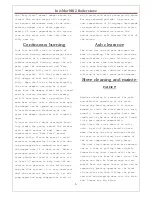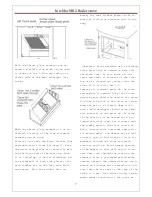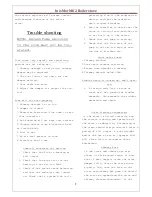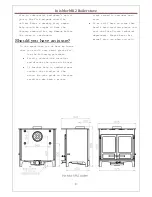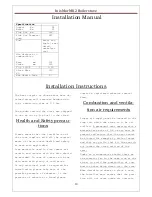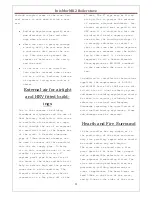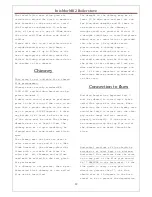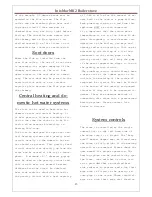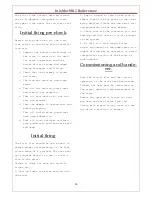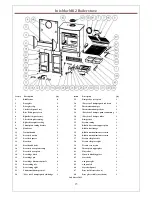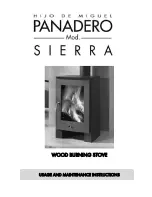
Inis Mor MK2 Boiler stove
11
through occupied areas of the room. Gen-
eral points to note when fitting a vent
are,
Building Regulations specify mini-
mum distances to flues and chim-
neys when placing a vent.
Where the vent is passing through
a cavity wall, the vent must have
a continuous duct across the cav-
ity. This duct must prevent the
ingress of moisture to the cavity
and the room.
If the vent is to be installed
into another internal room it must
not be a toilet, bathroom, bedroom
or separate living area such as a
chalet.
External air for airtight
and HRV fitted build-
ings
Due to the increase in building
standards airtightness and the use of
Heat Recovery Ventilation, this stove
is available with external air capa-
bility through the use of an external
air manifold fitted to the Damper box
of the stove. A flexible aluminium
pipe of 100mm internal diameter can
be used to connect off this manifold
onto the air supply pipe. To bring
air to this connection duct it is ad-
visable if possible to run a 4”
whether proof pipe from one face of
the house to the other end which will
help to balance high and low pressure
zones due to wind conditions. The
flexible aluminium duct can then be
connection to a Tee piece off of the
4” duct. The 4” pipe must be fitted
with grilles to prevent the entrance
of rodents, moisture and debris. Par-
ticular attention must be paid to the
HRV unit if its suction fan into the
building fails and a negative pres-
sure within the building develops. It
is strongly advisable to install a
vent in the room that allows negative
pressure air movement into the build-
ing in this event. It is also most
important to fit a Carbon Monoxide
Alarm approved to EN 50291 standard
in the room where the stove is fit-
ted.
In addition to installation instructions
supplied, the requirements of BS.8303
and BS.6461 Parts 1&2; 1984 must be ful-
filled. Also all local authority bylaws
and domestic building regulations should
be taken into account, including those
referring to national and European
Standards regarding the installation of
solid fuelled burning appliances, flues
and chimneys must be observed.
Hearth and Fire Surround
If the installer has any doubts as to
the positioning of the stove and neces-
sary fire proofing, expert advice should
be sought before any work begins.
The stove must be placed onto a fire
proof hearth of at least 12mm in depth
and no combustible materials is used un-
less adjacent fireproofing fitted. The
stove positioning and hearth size are
governed by building regulations for
class 1 appliances. The hearth must ex-
tend 300mm to the front of the stove,
and by 150mm to the sides of the stove.


