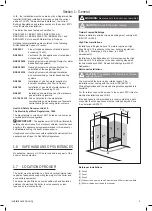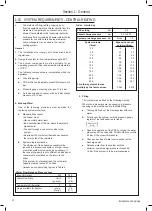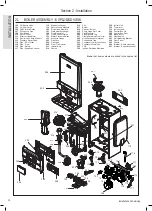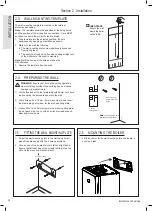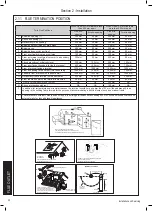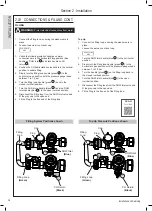
Twin Flue Positions
When Flue & Air Terminals are less
than 500 mm apart
When Flue & Air Terminals are
more than 500 mm apart
Flue min.
spacing
Air min. spacing
Flue min.
spacing
Air min. spacing
A
Below an opening (1)
300 mm
50 mm
300 mm
50 mm
B
Above an opening (1)
300 mm
50 mm
300 mm
50 mm
C
Horizontally to an opening
300 mm
50 mm
300 mm
50 mm
D
Below gutters,soil pipes or drain pipes
75 mm
75 mm
75 mm
75 mm
E
Below eaves
200 mm
50 mm
200 mm
50 mm
F
Below balcony or car port roof
200 mm
50 mm
200 mm
50 mm
G From a vertical drain pipe or soil pipe
150 mm
50 mm
150 mm
50 mm
H
From an internal or external corner or to a boundary
alongside the terminal (2)
200mm
50 mm
200 mm
50 mm
I
Above ground,roof or balcony level
300 mm
100 mm
300 mm
100 mm
J
From a surface or boundary facing the terminal
600 mm
100 mm
600 mm
100 mm
K
From a terminal facing a terminal
1200 mm
1200 mm
1200 mm
1200 mm
L
From an opening in the car port into the building
1200 mm
100 mm
1200 mm
100 mm
M Vertically from a terminal on the same wall
1500 mm
1500 mm
1500 mm
1500 mm
N
Horizontally from a terminal on the same wall
300 mm
300 mm
300 mm
300 mm
O From the wall on which the terminal is mounted
40 mm
40 mm
40 mm
40 mm
P
From a vertical structure on the roof
NA
NA
300 mm
NA
Q Above intersection with roof
NA
NA
150 mm
NA
,(1) In addition, for temperature and structural reasons, the terminal should not be nearer than 150 mm (fanned draught) to an
opening in the building fabric formed for the purpose of accommodating a built-in element such as a window frame
,(2) The reference to external corners does not apply to building protrusions not exceeding 450 mm, such as disused chimneys on
external walls for: fanned draught appliances
TERMINAL POSITIONS
Flue
Pipe
Elbow
Minimum Separation
140 mm
Acceptable
range of air
pipe siting
Terminal
Air Pipe
150 mm
A
A
B
A
A = 600 mm
B = 2000 mm
The flue terminal shall not penetrate
the shaded area of the roof
If chimney penetrates dotted area such that
A is less than 300 mm,
B shall not be less than 300 mm.
When running flue pipes vertically
they MUST be a minimum of 140 mm apart
and termination MUST comply with Section 2.3 an 2.6.
150 mm
min
300 mm
min
Pitched roof with structure
Air Terminal with
Termination Grill
Vertical termination must have an
elbow with terminal fitted directed from
roof, 150 mm above roof intersection
with air taken from side wall or low level
(min 500 mm separation).
2.11 FLUE TERMINATION POSITION
20
Installation and Servicing
FLUE OUTLET
Section 2 - Installation




