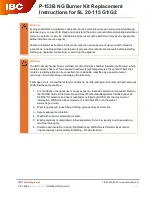
47
idealheating.com
46
welcome to our ideology
TERMINATION POSITIONS APPLIANCES OVER 70KW NET INPUT
SEE IGEM 10 FOR FURTHER DETAILS
1, 3 & 6 Minimum Height of Termination Located on a roof
70kW
80kW
100kW
120kW
150kW
200kW
240kW
300kW
Natural Draught
600mm
615mm
645mm
676mm
722mm
798mm
859mm
950mm
For other natural draught appliances use Distance = 1.5225 (net heat input kW) + 493.43
Fanned Draught
300mm
327mm
380mm
433mm
513mm
646mm
753mm
913mm
For other fan draught appliances use Distance = 2.6644 (net heat input kW) +113.49
For all sloped roofs over 20 degree pitch the terminal must be 1.5m away
If the flue termination is within 2.5m of an adjacent structure then these heights above the structure will apply
2 Minimum Horizontal Termination To Openings Into Buildings (side or above)
70kW
80kW
100kW
120kW
150kW
200kW
240kW
300kW
Open Flue and
Fanned Draught
1500mm
1600mm
1790mm
1975mm
2265mm
2740mm
3120mm
3690mm
For other open flue fan draught inputs use Distance = 9.5156 x (net heat input) + 833.91
Room Sealed
Fanned Draught
600mm
675mm
820mm
960mm
1180mm
1540mm
1830mm
2265mm
For other room sealed fan draught inputs use Distance = 7.232 x (net heat input) + 93.708
The minimum distance below in all cases is 2500mm
10 Room Sealed Fanned Draught Minimum Horizontal Termination To Opposing Walls/Terminals
70kW
80kW
100kW
120kW
150kW
200kW
240kW
300kW
Opposing Flat
Surface
1000mm
1231mm
1694mm
2156mm
2850mm
4006mm
4931mm
6319mm
For other inputs use Distance = 23.126 x (net heat input) – 618.84
Opposing Terminal
600mm
675mm
820mm
960mm
1180mm
1540mm
1830mm
2265mm
For other inputs use Distance = 19.32 x (net heat input) + 647.59
.
*4
*2
*2
*2
*9
*2
*5
*9
*1
*1
*1
*1
*1
*7
*7
*7
*9
*8
*8
*3
*3
*6
*10
.
*4
*2
*2
*2
*9
*2
*5
*9
*1
*1
*1
*1
*1
*7
*7
*7
*9
*8
*8
*3
*3
*6
*10
WHEN SHOULD I USE COMMERCIAL FLUE
REQUIREMENT LEGISLATION AND GUIDANCE?
BS5440 covers domestic installations up to 70kW net input, however if an appliance is to be installed in a factory
location even if under 70kW then the commercial requirements of IGEM UP10 & BS6644 must be adopted.
Similarly if a cascade boiler installation is fitted and the total input exceeds 70kW then the commercial flues and
ventilation should be adopted.
WHAT IS GUIDANCE AND WHAT IS MANDATORY?
British Standards
are a mandatory requirement. The approved documents
offer guidance on how to comply and
are not legally binding unless the manufacturer of the appliance stipulates them in the installation manual. It is
prudent however to follow them because they would likely be used in a court of law as the minimum expected by
a competent person to install a safe system.
Building Regs
are a mandatory requirement as set out in Government legislation.
IGEM Documents
offer guidance in the same way as British standards. However these have been set and adopted
by
a board of industry experts and represent current best practice and are aligned with National/International
legislation and standards.
Clean Air Act –
This is a mandatory requirement as set out in Government legislation.
Gas Safety (Installation and Use) Regulations 1998
– These are mandatory and set out the requirements for
safe installations.
CLEAN AIR ACT - THE FACTS
The Act applies to gas (and other fuels) fired appliance installations generally but with specific requirements
for installations exceeding 333 kW net heat input including approval of the height of the chimney by the Local
Authority. The essential requirements are that flue discharges are not to cause a nuisance to others or be a hazard
to health.
In 1956 there was a clean air act memorandum that stated appliances with gross input of 150kW must terminate
vertically. This has no foundation in law and was not written for modern high efficiency products. To this effect the
current guidance suggests that all installations from 135kW net input that wish to terminate horizontally should
be subject to a risk assessment which can be found in IGEM UP10.
All installations are subject to the clean air act requirements:-
Installations below 333kW net heat input can terminate horizontally at low level subject to a risk assessment and
complying with all other clearance distances as defined in IGEM UP10.
• Appliance inputs greater than 333kW net need prior approval from the Local Authority with position of flue
termination agreed by them.
• No terminal fitted to natural draught flues should be less than 170mm.
• Terminal positions for fanned or natural draught flues shall be clear of obstructions and openings into buildings.
Wall terminations shall be directed away from the building.
• Vertical outlets must be the minimum required above the roof level.
• Any horizontal outlet below 2m must be guarded and a minimum of 300mm above ground level.






































